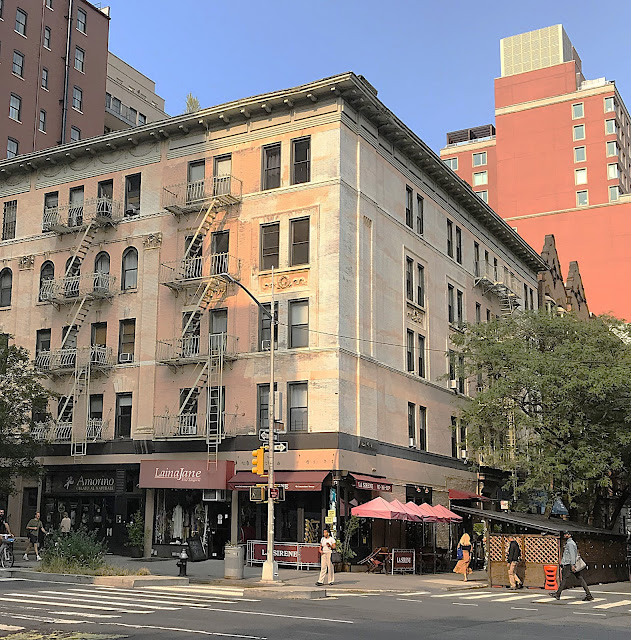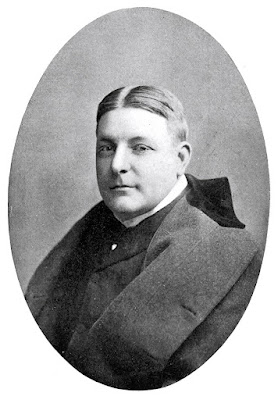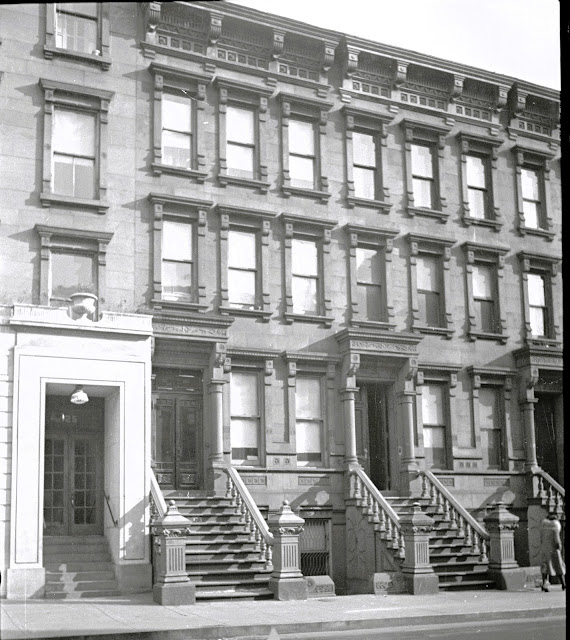In the mid-1830s, a row of nearly identical brick-faced homes was erected on the west side of Bedford Street between Morton and Commerce Streets. Each two-and-a-half stories tall, their Federal design included prim dormers at the attic level. No. 65 was sold to Justus Earle around 1835. Sitting above a brownstone basement, its entrance was especially handsome, with narrow sidelights and paneled pilasters flanking the door under an ample transom. Earle apparently purchased the house as an investment property. He and his family lived at 46 Cortlandt Street and rented 65 Bedford Street.
By the early 1850s, William Henry Knapp and his family lived here, taking in boarders. Knapp was a tailor whose shop was at 823 Broadway. In 1855, George W. Backus, who owned a livery stable; and Joseph A. Starr and his family lived with the Knapps. Starr was a butcher whose shop was on Warren Street near the North (or Hudson) River. The tight quarters within the house were suggested by Starr's advertisement in the New York Herald two years later.
Board Wanted--For a gentleman, his wife, one child and sister-in-law, in a private family; west side of the city, below Bleecker street, preferred; will furnish their own rooms; partial board for the gentleman. Address, stating terms and location, J. A. Starr, 65 Bedford street, New York.
Starr's mentioning that his family would supply their own furnishings is rather surprising.
William Knapp and his wife had at least one son, Charles Henry, who was attending a public school in 1858. The family remained here through 1860, after which Charles W. Lord moved in.
An educator, Lord taught in the boys' department of School No. 38 on Clarke Street near Broome. He lived at 65 Bedford Street for nearly a decade. Then, in 1869, after the Knapps left, the residence became a middle-class boarding house. Among the residents in 1870 and 1871 were Stephen B. Smith, a policeman, and Willard Badger.
The residents were no doubt thrown into panic when Willard Badger was diagnosed with small pox in 1871. He was removed to the Small Pox Hospital on Blackwell's Island where he died in February 1872. That spring he posthumously became involved in an investigation by The New York Times into "the abuses said to exist at the Small Pox Hospital." An investigative reporter interviewed a number of persons who had business with the institution. The journalist reported on April 18, 1872, "Much of the scandalous chicanery here exposed is due to the existence of an undertaker's 'ring,' which covers the institutions on Blackwell's Island."
The reporter interviewed A. J. Case, who had removed Badger's body to Evergreen Cemetery on February 19, 1872. He said that he was compelled "to pay $5 as fees to the Island and Morgue men," before the coffin was released. (The fee would translate to about $125 in 2024.)
Most likely restricted by the size of the house, the proprietors never took in more than three boarders at a time. In 1876 they were William H. Hanlon, a carpenter; casemaker Franklin Hebbard (casemakers constructed packing crates); and Daniel Putney, a broker whose office was at 4 Hanover Square.
Around 1879, Thomas Hulbert purchased 65 Bedford Street. Hulbert was a "currier," or hide tanner, and he and his wife, Susanna, continued to take in one or two boarders at a time. (Daniel Putney continued living there through 1880.)
On a cold night in 1883, the Hulberts' boarder William Roberts had a narrow escape. He was coming home about 11:00 on January 16 when "near his home," according to The Sun, he "was accosted by a man who begged for the price of a night's lodging." Roberts took out his purse to give him money, at which point the man grabbed the purse. "Roberts resisted," said the article, "whereupon his assailant shot him in the left leg, and then ran away with the purse." Roberts was taken to St. Vincent's Hospital where he was treated. He lost his purse containing the equivalent of $141.00 today.
Johanna C. Muller lived here in 1899. The widow, who was 89 years old, fell down the staircase on June 25 that year, receiving a "concussion of the brain." Her injuries were too much for the aged woman, and she died six days later.
Dr. Gertrude N. Light occupied 65 Bedford Street in the early years of the new century. She was a member of the Women's University Club. At a time when women in the medical profession--other than nurses--were still relatively rare, Dr. Light was appointed a sanitary inspector by the city in December 1902. Sanitary inspectors, for the most part, visited tenements and reported on infectious diseases and unhealthful conditions. She was listed at 65 Bedford Street at least through 1904.
At the time, Greenwich Village was the epicenter of Manhattan's artistic community. Following World War I, scores of vintage houses were altered to accommodate artists' studios, with vast windows that captured natural light. In 1925, engineer Guy W. Culgin was hired to renovate 65 Bedford Street. The attic was raised to a full floor with a wall of glass that flooded the interior with light.
There were now two "non-housekeeping" apartments in the basement (meaning they had no kitchens), one apartment on the parlor floor, and two each on the second and third. An advertisement offered:
Comfortable apartments, remodeled, strictly first class; steam heat, all conveniences; 1 room, tiled bath, closet, $50; 2 rooms, bath, housekeeping, $75 up; ideal for business people or couples.
The parlor floor apartment was, understandably, the most expensive. In 1925 it was advertised as "large apartment, whole floor, about 5 rooms, including small kitchen, $125." The rent would translate to $2,175 per month today.
Among the initial residents were newlyweds Francis Richard Borroum Godolphin and his bride Isabelle Simmons. The couple was married on July 25, 1925 and on October 14 The Princeton Alumni Weekly announced they "are now living at 65 Bedford St., New York City, where Frisco is again teaching Latin and Greek at N.Y.U., studying for his Ph.D. at the same time."
Francis Richard Borroum Godolphin, from the coll3ection of the Rutgers School of Arts & Sciences.
Born in Del Rio, Texas on April 8, 1903, "Frisco" Godolphin graduated magna cum laude from Princeton in 1924. Two years after moving into the Bedford Street house, he and Isabelle relocated to New Jersey where he joined the Princeton staff. He would go on to become dean and professor of classics there, and the author of numerous academic works, including the 1942 The Greek Historians and The Latin Poets, published in 1949.
Another erudite resident was Irma Vanderbeck, who lived here in 1927. A member of the National Pan-Hellenic Congress, she was the editor of The Dial, a magazine that promoted modernist literature.
Author, political staffer and journalist Billy Lee Brammer moved into an apartment here in January 1960. In her 2018 Leaving the Gay Place, Billy Lee Brammer and the Great Society, Tracy Daughtery noted that shortly after moving in, he wrote to his future wife, Nadine Ellen Cannon, "The Village is pleasant and not exactly the wicked and reckless place it is advertised to be."
Billy Lee Brammer in 1966, photo by Bob Simmons.
Born in Dallas, Texas in 1929, he would later serve on the staff of Senator Lyndon Baines Johnson. His novel The Gay Place was published in 1961.
A renovation completed in 1987 resulted in "class A" apartments (meaning they required leases). In 2011 the house was remodeling to a two-family home.
photograph by the author
no permission to reuse the content of this blog has been granted to LaptrinhX.com






























.png)
