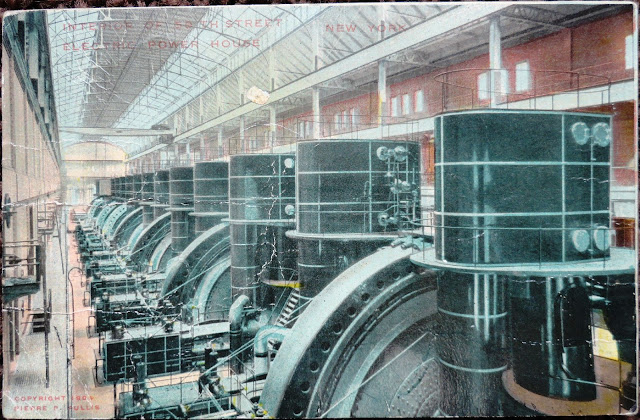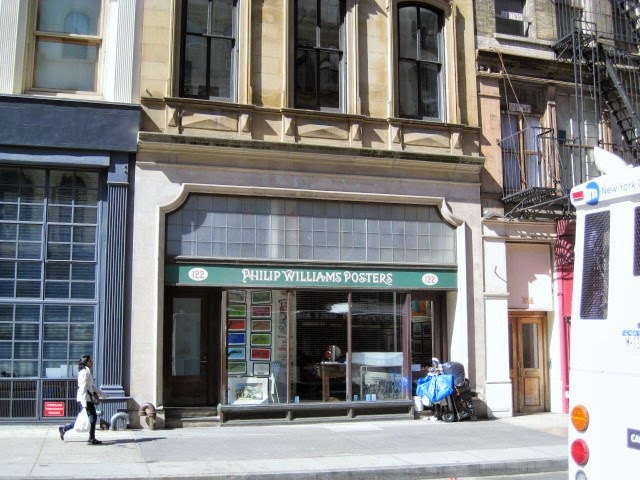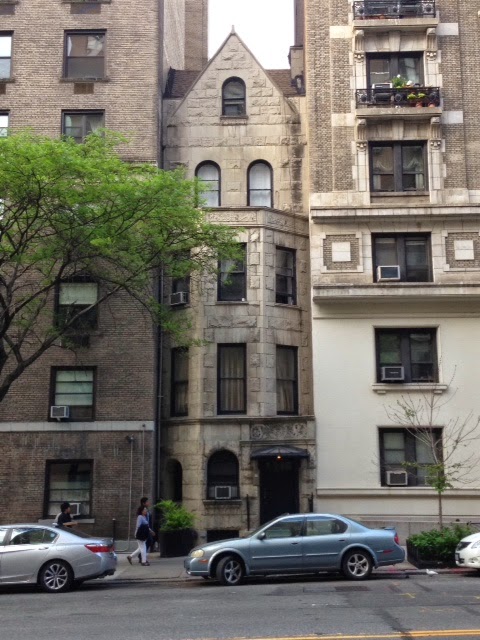 |
| photo by Jim Henderson |
The gargantuan undertaking entailed more than the blasting
of tons of bedrock, the laying of track, and construction of underground stations. The system would require massive amounts of
electricity to power the trains.
The neighborhood selected for the IRT’s power plant was San
Juan Hill—roughly encompassing 59th Street to 65th, from
Amsterdam to 11th Avenue.
While New York’s other grittiest neighborhoods—Hell’s Kitchen
immediately to the south, Mulberry Bend and Five Points—were made up of a mix
of ethnicities, San Juan Hill’s residents were almost exclusively black. It was a district of gang violence, bloodshed,
poverty and hopelessness.
The City Beautiful Movement, sparked about a decade earlier,
held that monumental, inspiring structures promoted civic pride, morality and
social order. The theory was that by
surrounding citizens with noble architecture, they would respond by behaving civilly. The IRT set out to improve San Juan
Hill with a noble edifice in the form of its powerhouse.
On September 18, 1901 The Real Estate Record and Builders’ Guide
commented on the prospect. “It need only
be remarked that the location of the power-house in that vicinity will benefit
the neighborhood, both by creating a large demand for labor, and by the
tendency in improvement which an important public work always bestows upon its
surroundings...It is stated that the
building to be erected will not only be a useful, but an ornamental structure.”
Indeed, the Interborough Rapid Transit included in the
building contract “All parts of the structure, where exposed to public sight,
shall, therefore, be designed, constructed and maintained with a view to the
beauty of their appearance, as well as to their efficiency.”
The IRT had bought up the entire block of land between 58th
and 59th Streets, and between 11th and 12th
Avenues. On the property were the
sprawling Eastman & Co. slaughterhouses.
The firm was delicately described by Butcher’s
Advocate as “the largest abattoir in this city.”
On May 31, 1902 it was announced that “The Eastman buildings,
occupying the block on 11th av. between 58th and 59th
sts, and extending to the Hudson River, are being torn down to make way for the
new power-house.” That same month the
cornerstone was laid for the white marble New York Public Library on Fifth
Avenue. One of the most iconic examples
of City Beautiful structures in Manhattan, its architects, Carrere &
Hastings, were probably considered for the powerhouse design. But the IRT choose the equally-prominent but
less obvious firm of McKim, Mead &
White.
It was Stanford White who would design the structure. His Madison Square Garden, completed two
years earlier, was an architectural tour de force and he approached the
industrial powerhouse project with the same gusto. His
Beaux Arts design included pilasters banded by elaborate terra cotta, rows of
grand arched openings (topped with wreaths on the 11th Avenue side),
and eagles perching within the keystones.
The construction was repeatedly interrupted by labor strikes
which, in turn, delayed the opening of the subway system. On January 2, 1904 The Real Estate Record
and Builders’ Guide reported that “The easterly end is enclosed but the
westerly half is still open, the structural steel-work there being underway.” (The publication got the architect’s name
wrong, naming S. L. F. Deyo instead of White.)
By February 18, 1904 The New York Times was becoming
frustrated. In announcing yet another
delay in the opening, it advised its readers “The only advice which this
statement suggests is, Do the best you can.
Every day of delay in opening this great public work to the traffic for
which it is designed involves inconveniences to multitudes of people—not merely
to those who will habitually use it, but to an equal number of those who will
continue to use the now congested lines, surface and elevated."
Finally, eight months later on October 27 the power plant’s
massive equipment—“twelve 7,500 to 12,000 horse-power engines, twelve
generators and seventy-two 1,200 horse-power boilers”—came to life and New York’s
first subway system was opened.
Having complained for months about construction delays, The
New York Times now took the time to consider Stanford White’s completed
structure. “The Interborough management is
entitled to a compliment for the civic spirit shown in adopting a design for
the power house which makes it an ornament to the neighborhood in which it is
placed. By reason of the attention given
to the chaste and admirable scheme of decoration and the building of its stacks
of the same kind of bricks employed in its facades, the necessarily large cost
of the plant was increased some $55,000.
It cannot be doubted, however, that this liberality was repaid. The building is an ornament to the west side
and enhances rather than diminishes the value of the surrounding property. But for its stacks, it might suggest an art
museum or a public library rather than a power house.”
 |
| Eagles appear perched on the keystones and in the capitals of the banded pilasters -- photo by the author |
In the souvenir dedication pamphlet handed out at the
opening of the system, the IRT congratulated itself on the handsome
building. “Several plans were taken up
looking to the construction of a power house of massive and simple design, but,
it was finally decided to adopt an ornate style of treatment by which the
structure would be rendered architecturally attractive and in harmony with the
recent tendencies of municipal and city improvements from an architectural
standpoint.”
The booklet noted that “At the initial stage of the power
house design Mr. Stanford White, of the firm of McKim, Mead & White, of New
York, volunteered his services to the company as an adviser on the matter of
the design of the facework.” White’s
volunteering did not preclude his acceptance of a $3,500 flat fee, however.
The plant was powered by burning coal. Edward J. Berwind was the largest holder of
bituminous coal in the country, and possibly the world. The sole supplier of coal to the United
States Navy and several railroads, he added the IRT’s order of 250,000 tons of
coal a year to his list of contracts.
The reliable routine of coal deliveries from the
Berwind-White Coal Company, in the IRT’s mind at least, precluded the necessity of vast
reserve supplies. Although the 59th
Street power house had a reserve bunker capable of holding 7,000 tons, it sat
empty. But America’s entry into World
War I would dramatically prove the company’s folly.
 |
| A 1904 postcard depicted the massive generators equipment. |
The Government intercepted Berwind coal shipments and
redirected them for use in the U.S. fleet of battleships. On August 23, 1917 the coal at the power
house began running out. “For two days the
fires at the Fifty-ninth Street power house had been fed from a dangerously
small coal pile,” said The New York Times on August 26. Finally, at 1:45 on the afternoon of the 25th
the fuel was exhausted.
“Superintendent Merritt at once gave the order halting the
trains,” reported the newspaper.” At
1:50 customers were denied entrance to the platforms. “After that subway trains rolled slowly into
stations, where their crews were informed that the power was to be off for an
indefinite time.”
Newspapers were outraged.
They reported on the thousands of straphangers stranded with no
warning. The following day an
investigation by the Public Service Commission was begun, resulting in Acting
Chairman William Hayward ordering the IRT to fill the reserve bunkers. He was infuriated that “the Interborough had
been operating on a hand-to-mouth basis.”
The great smokestacks atop the 59th Street powerhouse
began once again belching black bituminous coal smoke. But the solution to one problem became a
problem in itself. In 1947 civic and
business groups launched an initiative to clear air pollution. In reporting on a January 8 meeting The New
York Times said the soot and smoke was caused in part by the improper burning
of soft coal, “a major contributor to the quantity of soot in the city.”
“At the Board o Transportation it was said that extensive
rehabilitation of the powerhouse at the Hudson River and Fifty-ninth Street
would remove on the of the city’s soot spots.”
But there would be no solution. Although engineers spent $20,000 in rehabilitation
work, by 1954 it was obvious that the outdated equipment would continue to pose
a problem. On September 17 Dr. Leonard
Greenburg, Commission of the Department of Air Pollution Control said “The darn
thing’s no good and won’t be any good until the city has spent millions more
for new boilers and other equipment.”
In 1959 the ownership of the powerhouse passed to ConEdison. A complete modernization of the equipment
resulted in the old steam engines being dismantled, installation of new and
efficient boilers and, by 1968, the complete conversion from coal to gas and
oil. But the firm’s business-only
approach to the building left no place for history or architecture.
The first of Stanford White’s elements to go was the
elaborate terra cotta cornice, ripped down in 1968. Around the same time openings were punched in
the façade, most likely in conjunction with the interior upgrades. One by one the brick smokestacks—which had
cost the IRT $55,000 in 1904 (roughly $1.5 million today)--began coming down.
 |
| When the Historic American Buildings Survey took shot photograph in the 1970s, the cornice and five of the smokestacks were already gone -- from the collection of the Library of Congress |
Eventually ConEdison ceased producing electricity in the 59th
Street powerhouse; using it instead for steam production. However a 2007 study indicated that the plant
produced only about 10% of ConEdison’s system requirements.
In 1979 the powerhouse was considered for landmark
designation, but the effort was blocked by ConEdison. The building came up for consideration again
in 1990 with the same results. In 2007
the Hudson River Powerhouse Group was formed to save the threatened building
and repurpose it as a museum or art gallery, event and performance space, or
even a massive indoor market.
In April 2009 the group filed a third request for landmark
consideration, but to date the Landmarks Preservation Commission has not issued
a decision. In the meantime there is nothing to stop ConEdison from further altering the unique "ornament to the neighborhood."
Stanford White’s wonderfully monumental industrial building
survives mostly intact despite the abuse.
Yet it appears that only intervention in the form of landmark
designation will ultimately save it.





























.png)
