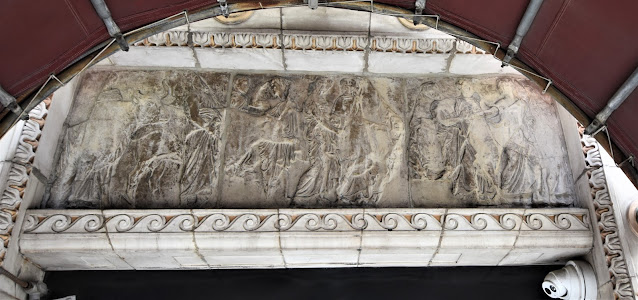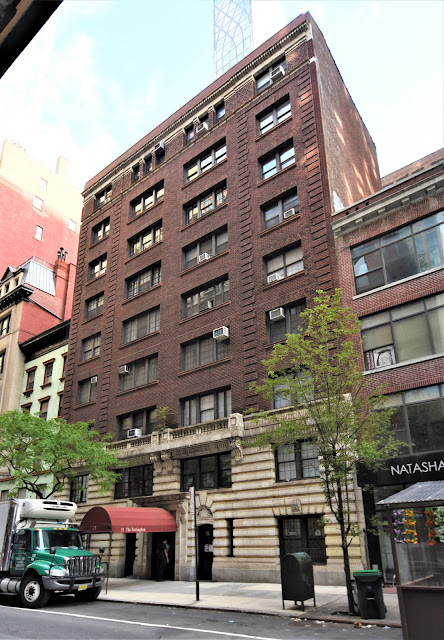The vacant lot in the foreground would become the site of the Edward S. Harkness mansion in 1906. from the collection of the New-York Historical Society
On September 12, 1873 the magnificent Victorian Gothic synagogue of Congregation Anshe Chesed was on Lexington Avenue at 63rd Street was consecrated. Only six months later the congregation merged with Temple Adath Jeshurun, resulting in Temple Beth-El. Its rabbi, Dr. David Einhorn, was progressive, insisting that the reform movement was a step towards Jewish freedom. He was succeeded in 1879 by the Rev. Dr. K. Kohler, who continued Einhorn's reforms, such as performing services in English and German rather than Hebrew.
Perhaps surprising to some, just 17 years after its synagogue was completed the congregation sought to move. On June 7 the Record & Guide reported it "intends to build a new place of worship which will be one of the finest ecclesiastical buildings in the city."
At the time of the article a site had not yet been chosen. That changed three months later when the journal reported that the estate of Meldon C. Martin had sold the congregation six vacant lots at the southeast corner of 76th Street and Fifth Avenue. The architectural firm of Brunner & Tryon filed plans early in October.
Construction was completed in the summer of 1891. On September 19 The New York Times reported, "The cost of the site was $250,000, and the temple cost $350,000." The total would be equal to about $17.4 million today.
Brunner & Tryon had produced a hulking Romanesque Revival structure with Byzantine and Moorish influences. Faced in rough cut Indiana limestone, it was 102 feet wide along the avenue and stretched back 160 feet on 76th Street. The entrance, above a wide flight of stairs, consisted of an arcade of bronze doors below a smaller, blind arcade. They sat within a single large arch.
The structure's most striking feature was the massive dome, 51-feet in diameter at its base and rising 140 feet. Constructed of copper-covered iron, it was ornamented with gilded copper tracery.
The 2,190-seat, amphitheater-shaped auditorium was dazzling. There were two galleries on either side and two above the entrance. The ceiling rose 70 feet, upheld by a marble colonnade. Light streamed down from a stained glass section "1,200 feet in extent," according to The New York Times. Above it was a clear glass skylight and within the space between were electric lamps that enabled the ceiling to be illuminated at night.
The New York Times reported "The shrine at the eastern end is composed of columns of Mexican onyx, with gold capitals and bases supporting an onyx arch on which are the tables of the law framed in gold. On each side are columns of Numidian marble, and the entire shrine rests on St. Beaume marble."
Behind the shrine was a semicircular wall of marble and gold mosaic. Above a marble cornice a marble colonnade supported the half-domed ceiling. Lighting was provided by 1,000 incandescent lamps.
The new temple, deemed by The New York Times as "one of the finest synagogues in this country," was dedicated on September 18, 1891 "with much ceremony." The newspaper said 3,000 members took part in the service and "not less than two thousand others tried to gain admission, but were unable to, even though they held printed invitations."
The area in which Temple Beth-El sat quickly became the most exclusive residential neighborhood of Manhattan. The increasing property value caused the congregation to consider moving again just a decade later. The site was placed on the market in January 1902 with a shocking proposal. The New-York Tribune explained, "The present temple of the congregation was built and opened in 1891, and, therefore, it is practically new. It is one of the most valuable and most imposing houses of worship of its kind in this city. It is said that it could be razed and then rebuilt in its present form for a sum considerably less than it would take to build a new temple."
The sale of the land, therefore, did not include the structure. As ambitious as the plan was, it made financial sense. The congregation placed a $1 million price tag on the lots, four times what it had paid a decade earlier. Buyers were less enthusiastic, however, and while several offers came in, the best was $850,000 and they were all rejected.
The congregation, therefore, continued on in its sumptuous home. The New-York Tribune called it "the house of worship for the wealthiest Jews in New York," on March 28, 1906. A few years later, when the Government's Liberty Loan drive was initiated during World War I, Rev. Schulman directed the affluent members to open their wallets. "It is the duty of every man and woman in the nation according to ability to uphold the hands of the Government by taking some share in this loan," he said. "Not to enroll one's self in the army of those who are helping the Government with their funds, if one is at all able, is, in the innermost recesses of the heart, to be disloyal to it."
The congregation supported law enforcement by hosting annual Memorial Sunday services for the New York City policemen who had died in service throughout the previous year. On January 7, 1917 500 policemen marched from the East 67th Street station to Temple Beth-El for the service.
With World War I raging, Memorial Sunday was slightly changed to honor policemen and letter carriers killed in military service. In 1918 the policemen's memorial was moved to Trinity Church and Temple Beth-El held the service for the 34 letter carriers who had died. It was preceded, as always, by a solemn march up Fifth Avenue by the uniformed letter carriers.
The congregation went further in its support of the troops a few months later. On June 22, 1918, The Sun reported, "the Temple Beth-El at Fifth avenue and Seventy-sixth street, will be opened to-morrow night for the use of 250 soldiers and sailors who may be in the city on furlough. Sleeping quarters will be given to the men in the synagogue, and in the morning coffee and rolls will be service to them."
The article had the figures slightly wrong. There were, in fact, 200 beds in what those in charge called a "sleeping camp." On the first night the beds were quickly filled and just before midnight two more soldiers arrived. With no beds available, the men said they would sleep wherever there was room. The Sun reported, "A bed was hastily improvised and the two late comers soon were in the land of dreams."
The following morning the soldiers and sailors declared the accommodations the "finest camp they were ever in." Not only did they have a comfortable cot on which to sleep, but got a hot shower and breakfast of "cereal with milk, jam, rolls and butter, coffee and cream." The Sun added, "Before going to bed on Saturday night the men were all treated to ice cream and cake."
The congregation's golden anniversary was celebrated in 1924. A special sabbath morning service on Saturday, February 16 was followed by a dinner at the Hotel Biltmore attended by more than 1,000 members. The New York Times reported that the jubilee was consummated the following afternoon "with a pageant at the temple where the spirit of Judaism will be presented in six parts."
The March 1926 issue of The American Hebrew reported on rumors of "the proposed amalgamation of Temple Beth-El and Temple Emanu-El." The article said that the plan "calls for the erection of a great house of worship on the [John Jacob] Astor site at Sixty-fifth Street and Fifth avenue big enough for both congregations."
Indeed, Temple Emanu-El had already taken deed to the massive double Astor mansion. The merger was essentially assured and confirmation came on April 25, 1927 when a vote of the congregations approved it. Confident, Temple Emanu-El had already sold its property at the time.
The combined congregations retained the name Temple Emanu-El. It moved into the new structure--one of the largest synagogues in the world--in 1929. Nevertheless, the congregation returned for one last service on the final night of Yom Kippur, on October 13. Afterward, said The New York Times, it will "take formal leave of that sanctuary."
A week earlier the Park Avenue Baptist Church congregation had held its first service in the synagogue. Headed by the Rev. Dr. Harry Emerson Fosdick, it leased the space while construction of the massive Riverside Church continued. The New York Times noted on October 12, "The 'Eternal Light' burned all during the Baptist service last Sunday and will tomorrow morning. After that it will be extinguished because the building will no longer be a synagogue."
Riverside Church was completed on October 5, 1930. Within four months Congregation Emanu-El gave use of the old Temple Beth-El rent free to the congregation of the Community Church, "until the completion of the two units of buildings which the church will erect," according to The New York Times on February 14, 1931.
The building would once again house a Jewish congregation after an arsonist set fire to the West End Synagogue in March 1937. Harry N. Wessel, president of the congregation, told reporters, "Almost every temple in the city has offered us a place in which to worship pending the repairing of our synagogue. We selected the Temple Beth-El because it is not occupied at the present time and we would, therefore, cause as little inconvenience as possible."
On August 15, 1945 The New York Times reported that the Congregation Emanu-El had agreed to sell the property to builder Samuel Rudin as the site of a "large apartment house." He paid $425,000 for the property (about $6 million today).
The newspaper followed up on April 29, 1947 saying, "The Romanesque edifice, once regarded as one of the finest synagogues in this country, now resembles a bombed-out building. Its floors are covered with rubble; only the slender steel frame remains of the roof." The article noted, "Unimpressed by the beauty of the temple, Abe Klotz, in charge of the demolition, commented, 'Its' a routine job.'"
The magnificent structure was replaced by the 18-story Emery Roth & Sons-designed apartment building which survives.
LaptrinhX.com has no authorization to reuse the content of this blog.



































.png)
