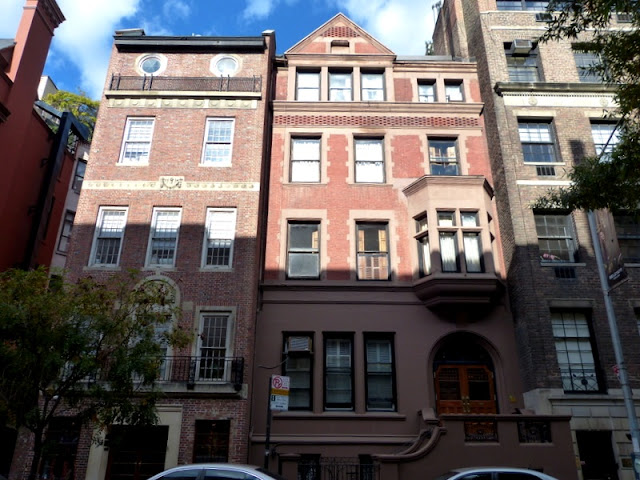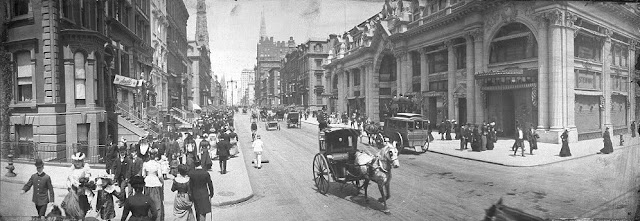 |
| photo by Alice Lum |
When the firm dissolved, Buek established his own practice,
as Charles Buek & Co., and took Charles Duggin with him as partner. Not
content to wait for individual commissions, Charles Buek acted as his own
developer—aggressively purchasing tracts of land and designing speculative rows
of homes. As Central Park took shape,
the Upper East Side became more attractive for potential homeowners. It was here that Buek concentrated his
efforts.
In 1885 the firm began work on a string of brick-and-brownstone
rowhouses stretching from No. 21 to 29 East 69th Street. Designed in the up-to-the-minute Queen Anne
style, they were four-stories tall above deep English basements.
The row was completed a year later. Designed for families with more than average
income they were exceptionally roomy.
No. 23 was 28 feet wide, nearly twice the width of a normal building
lot. The architectural style and its
quirky dog-leg stoop with multiple turns would become more identified with the
Upper West Side on the other side of Central Park than with the more restrained
east side neighborhood.
 |
| Artistic brickwork and brownstone quoins added to the Queen Anne design -- photo by Alice Lum |
In January 1896 Mrs. Taylor lease the house to John Claflin
for three years at what the Real Estate Record and Builders’ Guide reported was
“an aggregate rental of $16,500.” In
today’s dollars he was paying about $11,000 per month. John Claflin could well afford the rent.
Claflin was President of the H. B. Claflin Company, a firm
founded in 1834 as a middleman between manufacturers and retailers of dry
goods. By 1890 it had become the
largest mercantile concern in the country.
He was also President of the Ninth National Bank and a
director in the American Exchange National Bank, the Commercial Union Fire
Insurance Co. and the Commonwealth Insurance Co. But only
a year after moving in John Chaflin learned that his wealth and position did
not raise him above one civic responsibility:
jury duty.
Early in 1897 Claflin received a summons to appear as a juror,
which he ignored. Before long he
received a second summons. He ignored
that one too. Then on the morning of
May 27 he read in the newspaper that Justice Smyth of the Supreme Court had
ordered the Sheriff to “produce Mr. Claflin.”
According to The Sun Claflin “lost no time in producing himself. The excuse he gave was that the notices must
have been lost in his mail, as he did not get them.”
John Claflin served on a criminal jury and, presumably, his
mail service improved.
 |
| The street address was working into an elaborate wrought iron overlight. The unfortunate choice of porch lamps came later. -- photo by Alice Lum |
Around this time a change was taking place in the mercantile
industry. Retailers more and more dealt
directly with the manufacturers, making the middleman obsolete. Many of the long-established wholesalers
accepted the fact and closed their businesses.
“Other houses refused to recognize the trend of the times,” reported
Moody’s Magazine. “The largest of these
houses was the H. B. Chaflin Company.”
John Chaflin attempted to adapt to the times by becoming
both retailer and wholesaler. Over a
relatively short span of years he bought up 27 of the leading retail stores. In 1901, with the financial aid of J. P.
Mogran he organized the Associated Merchants’ Company, capitalized at $30 million. The process of financing his organizations
(what Moody’s called “pyramiding”) continued with the organization of the
United Dry Goods Company, capitalized at $51 million. Moody’s Magazine in 1914 reported that
Claflin was “building up a paper structure which a storm must inevitably blow
down.”
That year the company owed $30 million and when some of the
creditors asked for cash rather than new promissory notes, a crisis hit H. B.
Claflin Company. The company failed.
 |
| John Claflin -- The New-York Tribune, June 26, 1914 (copyright expired) |
The Claflins left No. 23 East 69th Street and
John H. Prentice and his family moved in.
Prentice was a banker and stock broker, a member of Clark,
Dodge & Co. His family included his
wife, the former Kate Harrison, a son, John, Jr., and daughters Caroline and
Kate. The socially-active couple hosted
elegant entertainments in the house and John was a member of the exclusive
Knickerbocker and Union Clubs, while Kate was a member of the Colony Club.
But World War I would cast the shadow of despair on the
house in 1918. Five days before
Christmas the New-York Tribune reported that Major John H. Prentice had been
severely wounded. The young soldier
never recovered from his wounds.
Cheerfulness eventual returned to the house and in December
1921 young Kate was introduced to society.
Her parents hosted a dance at the Ritz-Carlton, preceded by a large
dinner there. Her sister, Caroline, was
abroad that winter; and upon her return the entire family spent the summer at
their Southampton estate. That September
her engagement to Frederick Cromwell, son of the President of the New York
Stock Exchange was announced.
John Prentice died in 1925 and Kate Harrison Prentice lived
on alone in the house. As the 1920s
progressed, tastes in architecture changed.
To update their outdated Queen Anne homes, several of the Prentice’s neighbors
had the facades renovated. No. 29, owned
by Carl F. Boker, had already been remodeled in 1919 by architect S. Edson Gage
in a neo-French Classic style. Next door
to the Prentice House, Edgar Bernard renovated No. 21 in the popular Georgian style. No. 27 became Tudor
in 1927 when Lucretia Strauss hired York & Sawyer to re-do it; and Mrs.
Paul Pryibil followed suit in 1929 when she commissioned Noel & Miller to
remake No. 25 in the Georgian mode.
 |
| Edgar Bernard renovated the once-similar No. 21 (left) to a restrained neo-Georgian home -- photo by Alice Lum |
Two years later a year-long renovation was begun to convert
No. 23, like so many of the grand homes of the Upper East Side in the middle of
the 20th Century, into apartments.
In the still-exclusive neighborhood the apartments were spacious—only one
to a floor, and the exterior retained its single-family appearance.
 |
| Ooriginal details like the golden oak entrance doors (both inside and out) survive -- photo by Alice Lum |






























.png)
