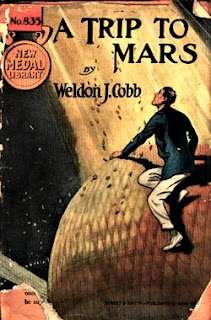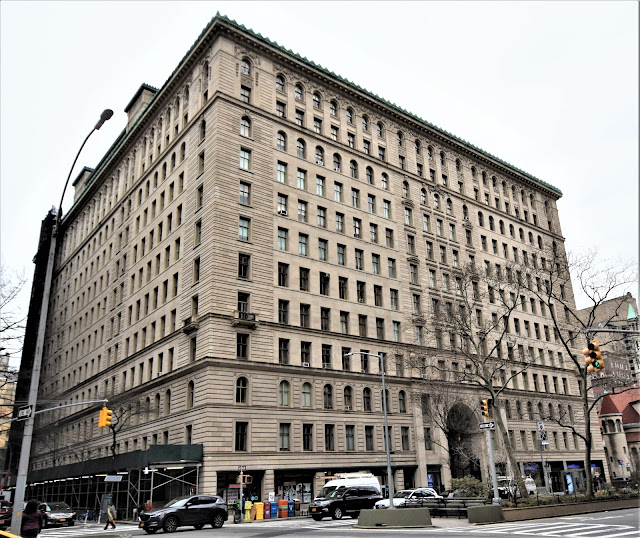The neighborhood surrounding the corner of Harrison and Greenwich Streets in 1822 was one of refined brick homes. An advertisement that year offered No. 355 Greenwich Street for sale, describing it as a "three story modern built brick house complete with every convenience for a genteel family." But by the decade before the Civil War things had changed drastically. In 1855 Mrs. Caroline Ingersoll was arrested, charged with running "a house of assignation," or brothel in the house.
The reputation of the district was restored as warehouses and stores took over. By 1890 Harrison and Greenwich Streets were in the path of the expanding produce district. Edwin M. Harrison was not only a butter and egg merchant, he saw the potential in real estate in the immediate area. Before the end of the century he would buy up several abutting properties and erect commercial structures.
The most prominent of them would replace the vintage buildings at at Nos. 355 to 359 Greenwich Street and Nos. 28 and 30 Harrison Street. In 1890 Harrison (whose name, incidentally, had nothing to do with that of the street), commissioned the architectural firm of Leicht & Havell to design the structure. With elements of the Romanesque Revival, Renaissance Revival and Queen Anne styles, at least one architectural historian lumped it under the tag "Utilitarian."
Above the cast iron storefront level, the brick-faced Greenwich and Harrison Street facades are identical. Verticality to the nearly square structure was achieved by slightly-projecting three-story piers. A fringe of brick corbelling hung below the frieze of the the substantial cast iron cornice adorned with neo-Classical swags. At both elevations, a prominent pediment announced the date 1891.
Harrison erected the building as an investment property, not for the use of his own business. The "workshops" were leased to firms like Louis F. Bernholtz's fruit and produce operation. Bernholtz had hardly settled in before he encountered problems with a corrupt police supervisor.
Police Captain John Thomas Stephenson was described by The Evening World as "tall and handsome." But his good looks did not disguise his greed and strong-arm criminality. Louis Bernholtz erected an awning over his storefront in February 1891, shortly after moving in. Stephenson dropped by in May, called the awning illegal, and ordered him to remove it. Or, on the other hand, the captain could look the other way for a $25 payment--about $753 today. According to Bernholtz later, Stephenson remarked "It's really worth $100, or worth $150, but the price to you will be $25."
Eventually the neighboring businessmen had had enough of the expensive bullying and went to the police commissioners. Stephenson was placed on trial on August 30, 1894, charged with blackmail and bribery. The Evening World said that evidence was provided by six "business men of the produce district, and is in effect that he extorted blood money from them." Among those testifying against Stephenson was Louis F. Bernholtz.
Another tenant at the time was rather unusual for the district. The Salt Brick Feeder Company manufactured salt licks, the large blocks of salt used by livestock farmers. In 1894 it advertised for a traveling agent "to handle our goods among owners of horses."
Robert McMullin and Robert L. Gillespie were also unexpected tenants in the produce district. In 1902 McMullin dealt in cast iron furnaces; and the following year Gillespie was listed in directories as marketing "ovens."
On March 19, 1903 the Harrison estate sold the building to Elbridge T. Gerry for $159,000--a substantial $4.68 million today. The millionaire lawyer was, perhaps, best known for founding of the Society for the Prevention of Cruelty to Children and his impassioned work with the Society for the Prevention of Cruelty to Animals.
A main tenant of Gerry was Reynolds & Company, dealers in butter, cheese and eggs. The landlord-tenant relationship seems to have gone beyond business. John Jay Reynolds, founder of the firm, was a member of the Society for the Prevention of Cruelty to Animals. The well-to-do proprietor was a member of several exclusive clubs, as well, and the Society of Colonial Wars and the Sons of the Revolution.
Reynolds & Company was listed in the building by 1905 and would remain at least through 1921. Its advertisement in the New York Produce Review and American Creamery in 1909 noted "Our specialty [is] Cheese of all kinds and Unsalted Butter." The esteem in which its president was held was evidenced in the 1919 edition of Herringshaw's American Blue-Book, which said John J. Reynolds "is prominently identified with the business and public affairs of New York City."
Sharing the building with Reynolds & Company was the Zenith Butter & Egg Co. The firm made national news in the summer of 1909 after startled workers opened crates of eggs from the Midwest to discover some had hatched.
On September 1 the New York Produce Review and American Creamery published a photograph of one crate, saying "This was one of a shipment of eggs that was full of partially hatched eggs." The article blamed the "long spells of very hot weather" for a rash of such incidents. "The chicks shown in the photograph were in the middle of the case when it was opened and were all dead, having doubtless been smothered."
 |
| The wooden crate of eggs, some of which had hatched, received by Zenith Butter & Eggs in August 1909. New York Product Review, September 1, 1909 (copyright expired) |
 |
| Butter, Cheese & Egg Journal, April 30, 1912 (copyright expired) |
Butter, cheese, eggs and poultry dealer R. H. Peck & Co. was leasing space by 1914. One tenant, possibly Zenith Butter & Egg Company, moved out in 1919, prompting an advertisement offering "To Let by June 1st, two floors at 357-359 Greenwich St., tiled floor, refrigerating facilities and elevator service. Suitable for butter packing or egg-breaking plant."
In the meantime, John J. Reynolds had been supporting the troops fighting World War I by generously donating to The Sun's "Tobacco Fund." The newspaper used the funds provided by private citizens and businesses to send pouches of tobacco and cigarettes to the doughboys in Europe. On February 16, 1919 The Sun called Reynolds "a liberal fund donor," and said "he receives great satisfaction from the cards he gets back from the soldiers."
The address continued to attract butter and eggs businesses. On May 4, 1921 the New York Produce Review and American Creamery reported that "Wm. G. Hollrock is locating at 359 Greenwich St., on the corner of Harrison St. He is planning to materially increase his facilities to accommodate a growing commission business in eggs and butter."
The firm had been established a block away at No. 9 Harrison Street in 1894 by William G. Hollrock's father, George. William had been in the banking business for two years when his father died in 1906. He abruptly changed careers, taking over the firm and continually increasing its business.
Little changed to the building, either in its appearance or its use, through most of the 20th century. In 1961 Department of Buildings documents listed the first floor being used for "dairy products sale and warehouse," the second floor for "packaging of eggs and storage," and the upper floors "to remain vacant."
That all changed, however, in 1982 when it was joined internally with No. 361 Greenwich Street and converted to ten sprawling loft apartments. The following year, in May, the two unsold units were both terraced penthouses, one 1,412 square feet and the other 1,305. By today's standpoint they were a bargain. The larger and more expensive was listed at $195,000--just over $490,000 today.
But the Tribeca renaissance had just begun. Dylan Landis writing in The New York Times on May 15, 1983 commented "There is something desolate in the streets of Tribeca...Five years ago, cars were so rare that sea birds wheeled inland from the river, unafraid. The automobiles have come and the birds have gone, but a stroller can still pause on a fine spring Sunday and find himself utterly alone."
 |
| In 2000 the loading area had been transformed to a trendy restaurant. photograph by Edmund Vincent Gillon, from the collection of the Museum of the City of New York |
Those days, too, would pass. In 1993 How's Bayou Restaurant operated from the ground floor where crates of hatched chicks were once unloaded. It was followed by Spartina Restaurant in 1994, The Harrison restaurant in 2002, and Eric Kayser in 2018.
Other than a coat of paint and the ground floor renovations, Leicht & Havell's handsome 1891 design survives remarkably intact.
photographs by the author




























.png)
