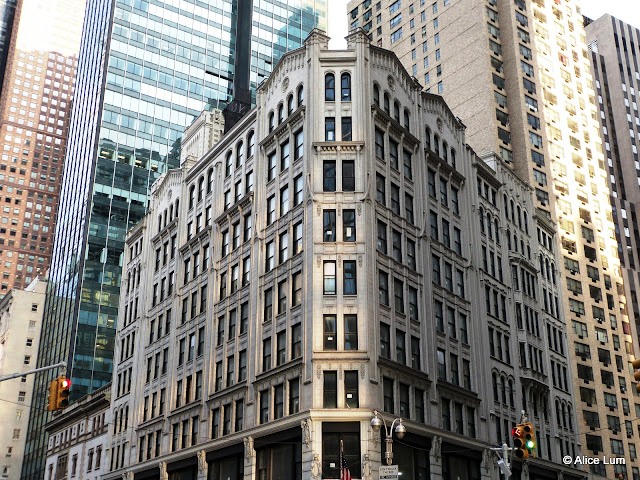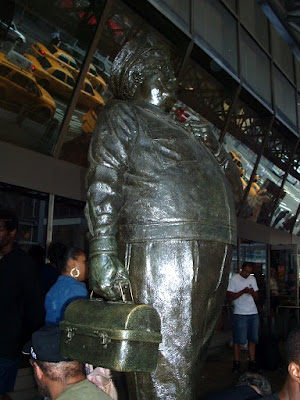 |
| photo by Alice Lum |
Leslie R. Palmer was a busy man in the first decade of the
20th century. An attorney, he
was also a banker and active real estate developer and sat on the Board of
Directors of the New York Architectural Terra Cotta Company. In 1911, Palmer eyed the five old buildings
of the Adams Express Company at the southeast corner of Seventh avenue
and 14th Street as the site of a modern commercial building.
On New Years Eve of that year, The New York Times noted, “The
plot is one of the choicest in the lower Seventh Avenue district, which is
likely, in the next few years, to witness a marked business transformation due
to the extension of the avenue south of Eleventh Street to Varick Street and
the prospect of a subway improvement under Seventh Avenue.”
Indeed, scores of buildings were being razed as Seventh Avenue was being cut through Greenwich Village. Additionally, discussions were underway
for the Seventh Avenue subway which would transport thousands of workers
and shoppers daily.
Palmer formed a syndicate called the Fourteenth Street and
Seventh Avenue Construction Company and purchased the large plot from Adams
Express Company for about $260,000. Included
in the sale was the old residence that survived at 51 Seventh Avenue. The New York Times reported that
Palmer intended “to tear down the present old structures and erect on the site
a high-class twelve-story office and loft building.”
The developer would develop a close working relationship
with architect Herman Lee Meader, who received the commission. Meader would go on to design four more
buildings for Palmer, who took advantage of this project to spotlight the work
of the New York Architectural Terra Cotta Co.
And the architect did not disappoint.
In the last years of the 19th century, European
designers and architects had revolted from traditional restraints. By now, the ground-breaking styles had reached
the United States. For 154 West 14th
Street, Meader created a taster’s menu of Arts & Crafts, Mission, Art
Nouveau and Vienna Secessionist styles.
Completed in 1913 at a cost of approximately $350,000, the
building was praised by The New York Times for its modern design as well as its bold use
of color. Meader used an aggressive palette
of Arts & Crafts-inspired earthy tones—mustard, beige, white, celadon,
green and cobalt—most noticeably in the sinuous Art Nouveau three-story base
and in the eleventh-story Secessionist decoration. The newspaper especially noted the expanses of glass
and the absence of the customary cornice.
 |
| Sinuous, colorful art nouveau decoration covers the base -- photo by Alice Lum |
The New York Times reported, “The corner of the ground floor will be a store, and the
floor above will be planned as a showroom.
Both will have fronts mainly of glass.
The façade has been designed to supply all the light possible, and
besides, making the windows as large as is practicable, the upper part will not
depend upon the inevitable cornice to ornament the top story and cast dark
shadows over the windows below.”
The 154 West 14th Street Building stood out among Manhattan structures. While the modern
architectural styles that Meader showcased here were embraced in other American
cities such as Chicago, New York’s staid tastes still tended towards the accepted and
safe.
 |
| The 12th story with its intricate Mission-inspired motifs can be seen here in 1931 -- photo NYPL Collection |
The nearby residential neighborhood had already been settled
by Spanish-speaking immigrants, earning the designation of “Little Spain.” In January 1918, just as the Seventh Avenue subway station opened at its front door, the retail space was leased to
Jaime V. Lago. Lago, whom The Sun
referred to as a “Spanish banker,” opened his private bank to serve the
Spanish-speaking residents. The enterprising young man had started his
bank only a year earlier while working as a bell boy in a local hotel. A year later the Campania Hispano-Americana,
a Spanish-language bookstore opened here.
In 1921, Lago, who by now had Anglicized his first name to
Joseph, enlarged his banking space and the following year renewed his lease for
14 years at $3,600 a year. Things were
looking good for Joseph V. Lago. That
same year, the Corn Exchange Bank took the corner street level space, signing a
lease of 21 years with an annual rent of $22,000.
 |
| Vibrant Vienna Secessionist ornamentation wraps the facade beneath the ruined top floor -- photo by Alice Lum |
Along with the banks were various tenants. The Postal Telegraph Cable Co. took the eighth floor and in 1927 S. Bruner, Inc., jewelers was here. June 21 would be a day long remembered by Max
Wolf, one of Bruner’s salesmen.
Around 9:00 that morning, Wolf left the store with his sample
case. Inside were 192 gold wrist
watches, 149 gold rings and 24 monogram button insets for the rings. The goods were valued at around $4,000. When he reached his car parked at the curb,
he found it wedged in by a delivery truck. Wolf sat the case on the sidewalk and worked his automobile
little-by-little back and forth until he could finally pull out of the tight
parking space. And off he sped to New
Rochelle to meet with buyers—leaving his case of gold watches and rings on the
pavement.
Throughout the morning hundreds, if not thousands, of busy
New Yorkers rushed past the case. Finally, at approximately 2:00, George Bovens stopped to investigate what
today would be called “an unaccompanied package.” He immediately rushed the case to the Charles
Street police station.
In the meantime, Max Wolf reached his first appointment. Within minutes he was headed back to the
city at a greater speed than he had left.
For his honesty, Boven received a gold watch from the jeweler.
In July of 1928, Jaime V. Lago’s streak of good fortune came
to an end. The 35-year-old banker was
arrested and held on $5,000 bail for accepting deposits while knowing his bank
was insolvent. A shortage of $250,000
had been discovered by Superintendent of Banks Frank H. Warder.
Investigation found that Lago had skimmed the money to
finance the maintenance of a “rooming house for fellow-countrymen at 317 West 14th Street and a bookstore,” said The Times, as well as stock
transactions.
Other tenants came and went, including the New York Globe
Ticket Company which moved in in 1930. The
United States Treasury Department took three floors—about 33,000 square feet—in
July 1937 for the WPA Cartographic and Map Making Project. The concern produced relief maps of New York
City, models of tunnels, and maps of foreign countries.
In the mid-1950s, Hugo Gernsback moved his several companies
into the building. Called the “father of
modern science fiction,” his businesses included the Popular Book Corp.,
Gernsback Publications, Inc., and Hudson Specialties Company. It was around this time that the top floor of
the building was stripped of its wonderful Mission façade of curved gables,
winged cobalt blue disks, brackets and floral bosses.
Other important tenants were the related Vanguard record
companies. From around 1959 through 1966, The Vanguard Recording Society, Vanguard Stereolab, Inc., Vanguard Record Sales
Corp. and the Bach Guild were here; among the preeminent record labels
representing folk, popular and classical music at the time.
 |
| photo by Alice Lum |
Herman Lee Meader’s phenomenal and brashly colorful blending
of early 20th century architectural trends is as striking today as it was in 1913. Equally impressive is that little of the original
design has been destroyed or seriously altered.
The building stands as a rare and wonderful example of cutting-edge
building design in the years just prior to World War I.

























.png)
