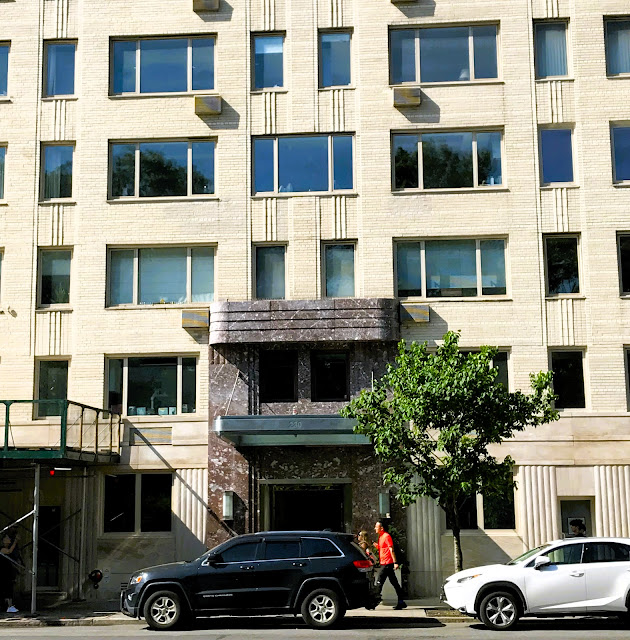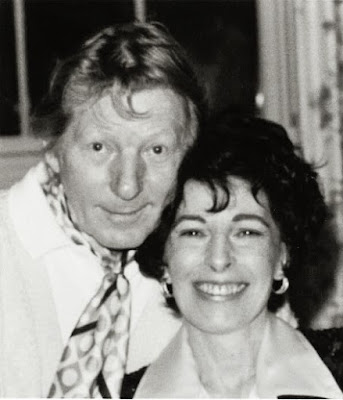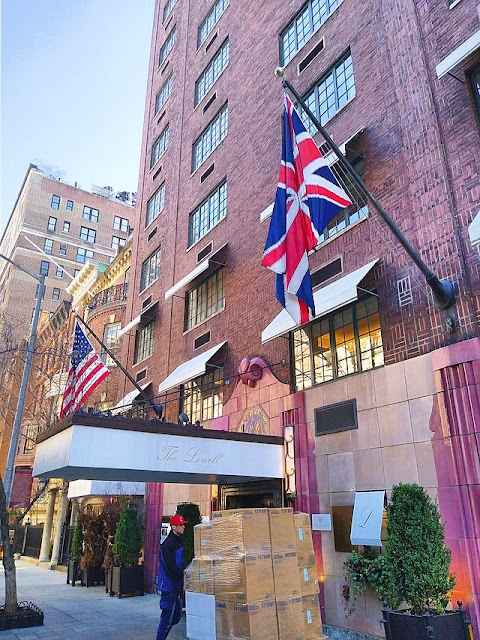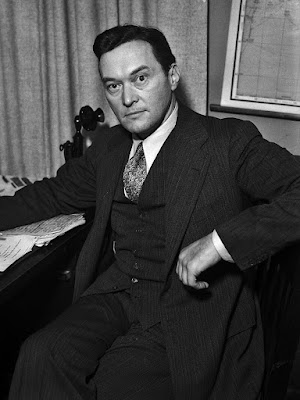Joseph Hillenbrand was highly active in developing the Yorkville neighborhood in the 1870s. In 1874 he purchased a large parcel on East 87th Street between East End and York Avenues from Bernard Havanagh for $36,000--a significant $995,000 in 2024.
Hillenbrand erected a long row of identical, brownstone-faced rowhouses on the plots. Three stories tall above English basements, their pedimented, arched entrances sat above high brownstone stoops. The windows wore molded cornices, and their handsome individual terminal cornices featured scrolled, foliate brackets and decorated panels.
No. 508 East 87th Street seems to have been operated as a boarding house from the beginning. Listed here in 1876 were Samuel K. Brown and John D. Terry, both clerks. Leopold Affelder, a toy merchant, lived here in 1879. An advertisement in 1880 read, "To let cheap--Nicely furnished front and back parlor; also third floor, unfurnished. 508 East 87th st."
The Jacob Wick family rented rooms here in 1884. Like Joseph Hillenbrand, Wick and his son were active in Yorkville real estate development. In February that year, Jacob Wick Sr. hired architect John Brandt to design a "three story brown-stone front dwelling" on East 92nd Street. The cost of its construction, equal to half a million in 2024 dollars, testifies to its high-end status.
Five months later, The American Architect and Building News reported that Jacob Wick Jr. had received a building permit for a five four-story brick tenements with stores on First Avenue at the corner of 71st Street. Like his father, he used the services of John Brandt.
Unmarried sisters, Minnie D. and E. L. Ryerson lived in the house from 1888 through 1890. Minnie taught in the Primary Department of Grammar School No. 14 downtown on East 27th Street. Her sister was the corresponding secretary of The Daughters of The King. The monthly magazine Church Work described the group in 1889 as "a rapidly-growing church order of young women, corresponding to the St. Andrew's Brotherhood among men," noting, "Its sole aim is the spread of Christ's kingdom among young women."
Joseph J. Cassidy lived at 508 East 87th Street in the spring of 1908. He was a clerk in the United Cigar Store in the Manhattan Hotel. On Sunday morning April 5, he valiantly fought with three would-be thieves. The Tobacco Leaf reported, "The daring attempt to rob was made at 8 a.m. while Mr. Cassidy was alone. Although nearly beaten to death by a blackjack and a rubber covered club, the young clerk succeeded in capturing two of his assailants and in frightening the other away."
Cassidy suffered several scalp lacerations and his right thumb and left wrist were broken. The article said, "Both eyes were blackened, and several of his teeth were knocked out." When Dr. Hastings from Flower Hospital arrived, Cassidy insisted that he dress his wounds on site so he could continue minding the store. Instead, he was transported to the hospital "against his will."
The dramatic story caught the attention of the president of United Cigar Stores Co., who read about Cassidy's exploits the following morning. The Tobacco Leaf said the firm's general superintendent, F. J. Rosenfeld, visited Cassidy at 508 East 87th Street and handed him a letter from vice-president H. S. Collins. It expressed the company's gratitude and included a $1,000 check.
Michael Wirth lived here in 1926. A carpenter, he was estranged from his wife, with whom he had eight children. On August 29, he was convicted of non-support and sentenced to six months in the City Prison. Considered a low threat and because of his carpentry skills, he was made a "trusty," which came with broad freedoms so he could work in different parts of the jail.
With only weeks left on his sentence, on January 12, 1927, the Brooklyn Standard Union reported, "The body of Michael Wirth, 45 years old, of 508 East Eighty-seventh street, father of eight children, was found hanging from a beam in the cellar of the City Prison in Long Island City at 10:45 A.M. to-day by Keeper Eugene Carney."
Martin Kulmier, who lived here at the time, was affluent enough to afford a large automobile. On the afternoon of April 5, 1927, he took another resident, 25-year-old Rose Raanes, to Queens where they picked up 41 year old Delicka Eugine. Prohibition did not stop Kulmier from acquiring liquor. The trio's partying, however, did not end well.
On April 6, the Brooklyn Daily Star reported, "Two women were injured at 6 o'clock last night when a touring car in which they were riding left the roadway and crashed into an electric light pole on Rock Hill Road." Delika Eugine was cut on the cheek and Rose Raanes suffered contusions and a sprained back. Kulmier was arrested, charged with driving while intoxicated.
In 1949, 508 East 87th Street was converted to a two-family home, with a triplex in the basement through second floor, and one apartment on the third. A subsequent renovation completed in 1996 returned the house to a single family residence.
photograph by the author
LaptrinhX.com has no authorization to reuse the content of this blog









.jpg)





















.png)
