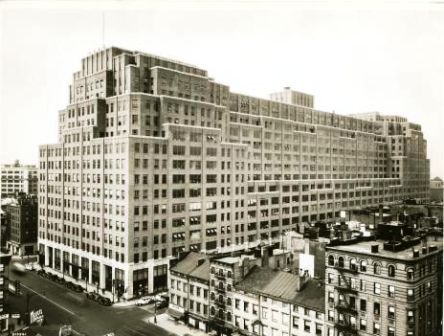from the collection of the New York Public Library
Designed by Lusby Simpson of Abbot, Merkt & Co., the brick and concrete Art Deco monster engulfed the entire block from Eighth Avenue to Ninth between 15th and 16th Streets. Simpson, who became best known for his redesign of Bryant Park, managed to balance bulk with proportion.
 |
| from the collection of the New York Public Library |
When completed in 1932, The Port Authority Commerce Building, or Union Inland Freight Terminal Building No. 1, was one of the largest buildings in the world in terms of square footage. Nearly all of the 17 floors could accommodate two full football fields--a staggering 2.9 million square feet of interior space. It contained twice the floor space of its contemporary, the Empire State Building, completed a year earlier.
Two of the freight elevators were large enough to transport 30-foot semi trucks to the floors above for loading and unloading. One of the first helipads in the city was on the roof, opened in the 1950s.
At street level, huge Art Moderne panels decorate the entries and window areas. For the convenience of workers, the building had direct subway entrances eliminating the need to exit the building on inclement days.
Two of the freight elevators were large enough to transport 30-foot semi trucks to the floors above for loading and unloading. One of the first helipads in the city was on the roof, opened in the 1950s.
At street level, huge Art Moderne panels decorate the entries and window areas. For the convenience of workers, the building had direct subway entrances eliminating the need to exit the building on inclement days.
A seagull carries a fasces over the open water in this panel above one entrance. photo by Eden, Janine & Jim.
It was, according to Joe Mysak, author of Perpetual Motion: The Illustrated History Of The Port Authority Of New York & New Jersey, "...built as this truck palace, almost an economic incubator for New York City"
The building housed the warehouse and Port Authority offices until 1972 when they moved to the World Trade Center. The massive Eighth Avenue building was sold at auction to Sylvan Lawrence Company who rented space to small companies for over two decades.
In 1998 Sylvan Lawrence Company took steps to dissolve its company. The Port Authority Building was put up for sale. In a $387,500,000 deal, Taconic Investment Partners took over the building. After investing $50 million of capitol improvements, Taconic marketed the space to telecommunications companies based on the sturdy floors and fiber-optic infrastructure.
In 2009 The High Line opened, a unique park on the old elevated train bed along Tenth Avenue. Immediately the area west of the 111 8th Avenue blossomed. Across the street the sleek Apple Store opened and the Chelsea Market, a mall-like collection of food and specialty stores, took over the old National Biscuit Company factory. It was the sort of environment that would attract companies like Google.
photo by Tdorante10
Taconic had no intentions of putting all its eggs in the high tech basket, however. The building attracted diverse tenants: fashion offices (Armani A/X and Nike USA), arts publisher and media company LTB, and Todd Street Productions. In 2006 the Atlantic Theatre Company opened a 99-seat theatre in the sub-basement.
On December 3, 2010 Google purchased the entire building for $1.9 billion dollars.
Impossible to ignore, the Port Authority Commerce Building is an stunning example of Art Deco commercial architecture and an exemplary illustration of re-use of a vintage structure.
LaptrinhX.com has no authorization to reuse the content of this blog



_06_-_111_Eighth_Avenue.jpg)
.png)

No comments:
Post a Comment