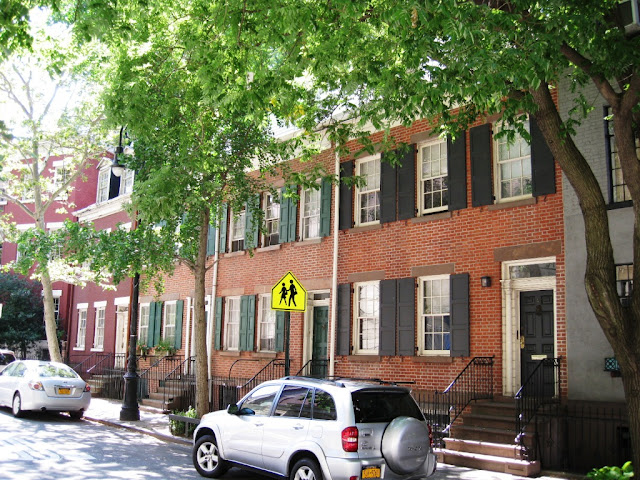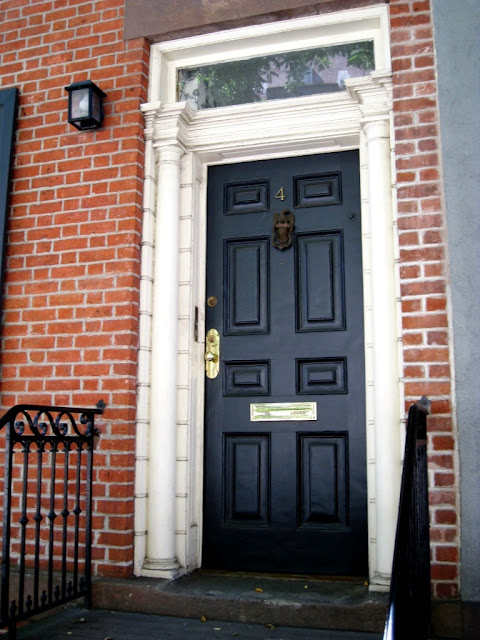 |
| Walking along this section of Grove Street is somewhat like stepping back in time. |
In 1714 Queen Anne bestowed to Trinity Church land stretching along the Hudson River from Duane Street north to what would become Christopher Street in the Village of Greenwich. Called Trinity Church Farm, the rural land would eventually become highly valuable real estate.
James N. Wells was among New York City’s earliest real estate developers. It would be Wells who was responsible for much of the development of Clement Moore’s family estate, Chelsea, north of Greenwich Village. But in 1825 he was concerned with church-owned property on the gently winding Grove Street.
Wells built five matching working-class houses here from 1825 to 1834. The clapboard houses were faced in Flemish bond red brick. Like most of the Federal period buildings in Greenwich Village, these were designed by the builder, using the popular style-books of the time. The relatively few trained architects of the period, like John McComb, were busy with grand downtown edifices like City Hall.
 |
| The row remains unchanged since this early 20th Century shot -- Museum of the City of New York |
Paired dormers caped by classic pediments pierced the roofs and delicate wrought iron railings graced the English basements and stoops.
 |
| Interior details, impressive for modest homes, remained intact into the 20th Century -- Museum of the City of New York |
 |
| The deftly carved woodwork would, most likely, not have been originally painted -- Museum of the City of New York |
 |
| Railroad advertiser John H. Matthews was living here in 1893 when he met an unexpected demise. |
Yet the Grove Street houses passed the inspection fairly well, the only violation being “The metallic leader in front is not connected by a pipe or pipes with the sewer.”
Nevertheless, the unwanted expense and notoriety resulting from the investigation caused Trinity to rethink its holdings. In 1909 Rector William Manning swore to improve the situation and a Vestry study recommended that the residential buildings be torn down and replaced by large, commercial structures. Gradually the church began to divest itself of residential properties.
The Grove Street houses got their turn in June of 1920. Trinity sold a parcel to the syndicate Alentaur Realty Company which included the charismatic Grove Court – a hidden group of six houses tucked behind a wrought iron gate behind Grove Street – and the five three-story houses from No. 2 to 10 Grove Street.
 |
| Hidden and quaint, Grove Court can be seen behind the brick wall at No. 10. |
 |
| The wooden door frame of No. 4 pretends hard to be made of stone blocks. |
 |
| When Berenice Abbott photographed this milk wagon in 1936, the dormer of No. 6 had already been long-altered -- NYPL Collection |
uncredited photographs taken by the author

.png)

Hi Tom, I’m totally obsessed with 10 Grove St and dream of living there eventually. Do you know where I could find original floor plans of it? Is it known if the actual owners had to preserve to its originals, or it might have changed throughout the years?
ReplyDeleteBuilder-designed houses of this period had no formal floor plans, as we think of them today. If there ever were plans, they were most likely discarded not long after the houses were erected. The interiors of the houses are not designated landmarks, so the owners have no restrictions on renovations. No. 10 was renovated in 1921 so there may have been updating to what was at that point merely out-of-date interiors.
DeleteThank you so much
DeleteHi there. I am currently doing a project on this house. Check out https://www.loc.gov/item/ny0381/
DeleteIt should have everything you need.
Here you go :}
ReplyDeletehttps://www.loc.gov/resource/hhh.ny0381.sheet?st=gallery