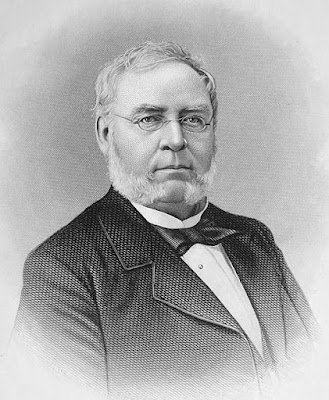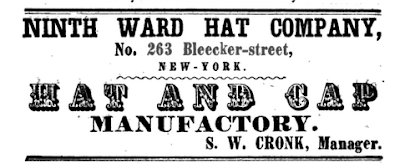image via nyibuilders.com
The Childs Unique Dairy Company was established in 1898 by brothers Samuel S. and William Childs to "establish and operate restaurants in New York City and elsewhere." Their Childs Restaurants were among the first dining chains in the United States. The firm's phenomenal success was such that before the end of World War I a sister business, Childs Real Estate Company, was established to erect the buildings in which the restaurants would be housed.
In 1926, the Child's Real Estate Company hired architect William Van Alen to design a 14-story and penthouse office building at the northeast corner of Seventh Avenue and 33rd Street. Although he was a partner in Severance and Van Alen (which would begin designing the Chrysler Building a year later), he took this project on independently. It was not the first time he had worked with Childs, nor would it be the last. In 1919 he had designed a building for the restauranteurs a few blocks away at 377 Fifth Avenue.
Van Alen's cautious Art Deco design was nearly devoid of ornamentation. The steel-frame construction allowed for as much glass as masonry in the upper floors. Along with the restaurant at ground floor were several stores. Tenants and their visitors entered under a handsome Art Deco screen on 33rd Street.
The site across the street from the Hotel Pennsylvania and across the avenue from Pennsylvania Station would guarantee a steady stream of customers to the Childs Restaurant. And the plans were given an enormous boost when, on May 26, 1926, the city's Transit Commission approved a proposal between the Childs and the Interborough Rapid Transit Company to include "an approach to the Pennsylvania Station of the Seventh Avenue Subway through the premises."
The building was completed in 1927, and the offices filled with a wide variety of tenants. Among the earliest were the Cutler Realty Co., the New York offices of the National Highway Users Conference, the Diamond Die Company of America, and the National Radio Associates. An interesting tenant in 1928 was CoMo Modes, Inc. An offshoot of CoMo Modes Dresses, it followed the Tupperware or Fuller Brush model of selling by employing housewives to do its marketing. A large advertisement in the Hornell, New York Evening Tribune-Times in December 1928 began:
A New York Chain Apparel Organization seeks responsible women of culture and tact, to act as their "Exclusive Agency" in various communities throughout the United States, to sell from their own home parlor, popular priced dresses of exceptional merit and style. A portion of one room is all the space required.
But the most visible tenant arrived around 1942--the Emergency Civil Liberties Committee. With the outbreak of the Cold War following World War II, a perceived threat from the Communist Party arose in America, known as the Red Scare. In 1938, the House Un-American Activities Committee was formed to investigate "alleged disloyalty and rebel activities" on the part of private citizens. The Emergency Civil Liberties Committee was organized to oppose the Committee's work. And it did not go unnoticed in Washington. The Congressional Record of September 24, 1942 noted, "Headquarters for the national office of this front to abolish the House Committee on Un-American Activities is situated at 421-7th Avenue, New York."
The Childs Real Estate Company sold 421 Seventh Avenue in 1945 to Arnold Gumowitz, but retained the lease for its restaurant. The upper floors continued to house real estate, doctors', and various other offices (J. Gerberg & Co., Inc., which had branches in London and Montreal, sold South African exports, for instance). And the Emergency Civil Liberties Committee continued to be a thorn in the side of Congress.
The Emergency Civil Liberties committee produced radio programs, and advertised on college campuses. Barnard Bulletin, April 23, 1956.
During a Congressional Committee session titled "Community Training Operations" on February 5, 1960, Representative Gordon H. Scherer told the Committee, "I wish further to state that the investigators of our committee have visited the headquarters of Youth Against the House Un-American Activities Committee at 421 Seventh Avenue, New York City, and find that they occupy the same rooms and use the same staff as the Emergency Civil Liberties Committee."
In the 1960s, the focus of the ECLU had expanded beyond its opposition to the House Un-American Activities Committee. The Barnard Bulletin began an article on January 19, 1968 saying "'Uncompromising support' of the Bill of Rights is the aim of the Emergency Civil Liberties Committee. It handles test cases, gives legal counsel, and tries to educate citizens in the 'freedom of conscience and expression' guaranteed by the Bill of Rights." The article explained that representatives were on hand at anti-war rallies to ensure that arrested protestors were afforded their rights. It added, "Student protesters aren't the only concern of the ECLC. In the wake of the Newark riots it has been running an information service for Negroes and Puerto Ricans. It is involved in several test cases of civil liberties in the armed forces."
In 1980 an immense billboard that wraps the corner was erected over the third through eighth floors. Along with today's garish conglomeration of signage and awnings on the ground and second floors, it greatly obscures Van Alen's design.
By 1985 the offices of the National Jewish Center for Learning and Leadership were here. In 2017 the Jewish American Society for Historic Preservation operated from the building.
A much different tenant was the Houdini Museum of New York, which was opened by David Rockwell in 2012. On October 26, 2014, Julie Besonen of The New York Times wrote, "Housed on the third floor of an office building that has seen better days, the museum, at 421 Seventh avenue, is open daily and embedded in a magic shop that also serves as headquarters for Fantasma, a manufacturer of trick cards, coins and wands, remote-control spiders, crawling hands, vanishing silks and multiplying soap bubbles."
A stand-off as contentious as that between the HUAC and the ECLC--or possibly more so--started in 2020 when the state declared the Penn Station district "blighted" and billionaire real estate mogul Steve Roth's Vornado Realty and the Empire State Development Corp proposed demolishing blocks of property around Penn Station and erecting office towers. The New York Post reported, "At least 200 people will lose their homes and 9,000 employees will be out of work if the project goes ahead."
One person standing in the way was Arnold Gumowitz. Now 92 years old, Dana Kennedy from The New York Post wrote on July 24, 2021 that he "doesn't want to sell the 15-story structure that he bought 43 years ago. It's where he runs his commercial real estate empire, and where he still comes to work with his son every day."
At the time of the article, Gumowitz had just seen the plans for an 80-story tower on the site of 421 Seventh Avenue. He told Kennedy, "This is a generational piece of property. This is also a piece of real New York. I also hate to see this area become another impersonal Hudson Yards with nothing but tall buildings and no sunlight." He and his son hired attorneys specializing in eminent domain threats in hopes to stave off demolition. And so New York City awaits the outcome.
photographs by the author
many thanks to reader Andrew Conson for requesting this post
no permission to reuse the content of this blog has been granted to LaptrinhX.com
























