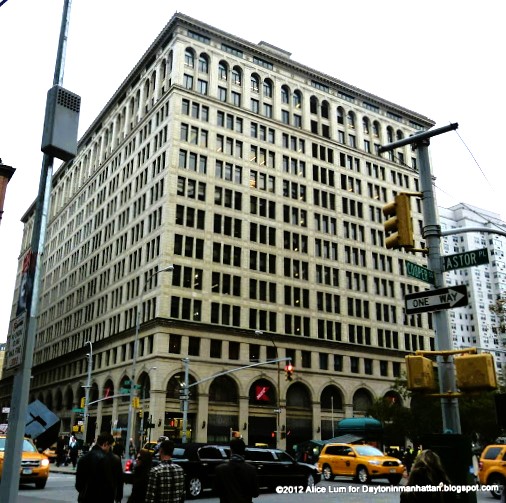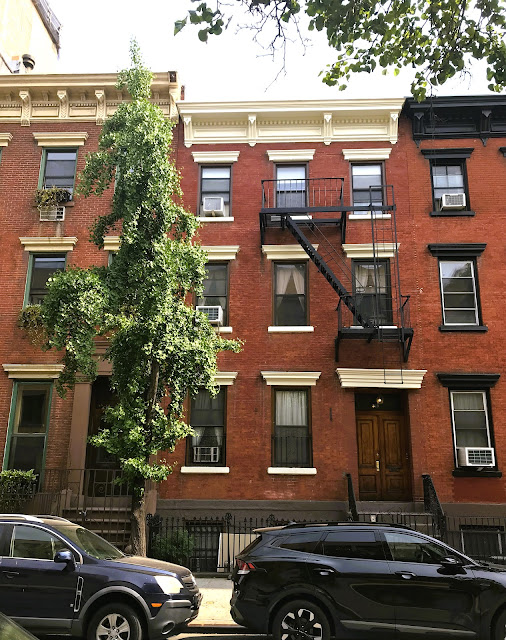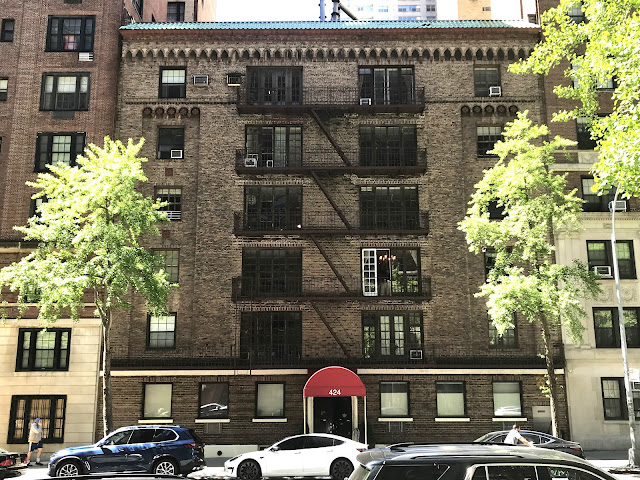photo by Wurts Bros. from the collection of the New York Public Library
Five years after ground was broken for the massive Rockefeller Center building project, John D. Rockefeller, Jr. and his son Nelson Aldrich Rockefeller embarked on another--two back-to-back apartment buildings nearby on West 54th and 55th Streets between Fifth And Sixth Avenues. The Rockefeller Apartments would be the first commission for the newly-established architectural firm of Harrison & Foilhoux and undoubtedly resulted from the high esteem Nelson Rockefeller had developed for Wallace Kirkman Harrison. (The two were also distantly related--Harrison's wife was the sister of Abby Rockefeller's first husband. Abby was Nelson's older sister.)
The nearly-matching buildings--at 17 West 54th Street and 24 West 55th Street--would be separated by a common garden. Completed in 1937, their International Style design was cutting edge. The architects ignored the current building codes by providing an additional 15 percent natural light and ventilation to the apartments than was required. The most eye-catching elements of 17 West 54th Street were the four tower-like rounded bays with vast cantilevered windows.
Critics were impressed. The often acerbic Lewis Mumford (who called Rockefeller Center, "bad with an almost juvenile badness") deemed the Rockefeller Apartments "the most brilliant and most successful example of modern architecture in the city." Bettina J. Vigleze wrote, "These new Rockefeller apartment houses, each having six-room duplex apartments, are one of today's outstanding examples of modern architecture."
The bays, "almost entirely enclosed in glass, serve as solariums and as dining rooms," said Vigleze. There were six apartments per floor (four in the penthouse level). Among their amenities were wood-burning fireplaces, "all-metal kitchen equipment," filtered air, and "intercepted call" service (which meant that for those residents who did not have a maid to answer the telephone, a lobby employee screened the calls).
The Midtown location made the Rockefeller Apartments perfect for businessmen (especially those who would be working in Rockefeller Center) and executives who lived in the suburbs and needed a pied-à-terre. According to Daniel Okrent in his 2004 Great Fortune: The Epic of Rockefeller Center, Nelson Rockefeller...
commissioned a real estate firm to seek tenants by canvassing every single firm that had offices in Rockefeller Center. He ordered Merle Crowell to beat the publicity drums. He installed 'a full-size replica of a typical suite' on one of the RCA Building's setbacks, and even charged admission to those who wished to tour it.
The marketing blitz worked. In the months before the building's completion, newspapers reported on apartments being leased to Nellie H. Sullivan, Mary T. Dougherty, and Mrs. Mary E. Fisher. When the Rockefeller Apartments opened on October 1, 1936, the building was fully rented.
Another couple who had rented an apartment during its construction were publisher Eltinge F. Warner and his wife. On October 15, 1936, The New York Sun reported that they "have returned from their dune house at East Hampton and are at the Savoy-Plaza prior to moving into one of the Rockefeller apartments at 17 West Fifty-fourth street." The "dune house" was a massive mansion designed by Robert Tappan for the Warners in 1926.
Warner had been the publisher of the literary magazine The Smart Set, which he sold in 1930 to William Randolph Hearst. Among the popular magazines he still published was Field & Stream. He was also a partner in the silent motion picture firm Town & Country Films.
The apartments were the last word in modernity (note the hidden closet to the right) photo by Gottscho-Schleisner, Inc. from the collection of the Museum of the City of New York.
Bringing unwelcome publicity to the address in 1938 was 24-year-0ld resident Benjamin Jolly. In an era when even the hint of homosexuality could ruin one's professional career, he used it to his advantage. But his scheme ended on August 26, 1938 when, according to The Sun, "an extortion gang operating in the midtown area was believed by the police today to have been broken up with the arrest of three young men."
Two nights earlier 26-year-old broker Stephen Hart met Jolly "on Broadway...and took him to his home at 77 West Fifty-third street," explained the article. The next morning Hart went to his office. Jolly left soon after, taking with him a golf bag and clubs. Later Jolly's cohorts, brothers William and Lawrence Lee, appeared at Hart's Wall Street office and demanded money. The trio had every reason to expect that their victim, like others before him, would not go to the police. But they were wrong. Hart stalled them, notified detectives, and when the Lees returned he gave them marked bills. All three men were arrested.
The Rockefeller Apartments' proximity to the theater district attracted another type of tenant, as well. In 1940 actor Louis Calhern and his actress wife Natalie Schafer lived here. Calhern's chiseled features made him a matinee idol and by the time the couple moved into the Rockefeller Apartments he had appeared in 21 Broadway plays and several silent films.
Natalie Schafer's Broadway roles were mostly supporting parts. Her last play while living here was the 1941 Lady in the Dark starring Gertrude Lawrence. It ran for 467 performances and closed in May 1942.
Louis Calhern in the 1921 The Blot, from the collection of the Wisconsin Center for Film and Theater Research.
That was a pivotal year for the couple. Louis Calhern's alcoholism ended their marriage that year. Natalie relocated to Los Angeles to work in films. Despite her dozens of roles over the subsequent decades, she is best remembered for the television character Lovie Howell on Gilligan's Island.
Living here by 1940 were Lester J. Saul and his wife Rebecca. Lester was 74 years old and his wife was 70. Saul was highly respected in the clothing industry and had been president of the Wholesale Men's Furnishing Association.
An illness that Rebecca began suffering around the end of 1941 became too much for her to bear. On the morning of April 6, 1942 the Sauls' chauffeur became concerned when she did not answer the doorbell. He notified the building superintendent, John Gibbs, who entered the apartment. Rebecca was found dead on the floor of the kitchen with a gas burner on the stove open. Her death was listed as a suicide.
By the late 1958s the Robert Ward Cutlers lived in the Rockefeller Apartments. An architect, Cutler graduated from Syracuse University in 1928. He was director and president of the Building Research Institute, president of the New York Building Congress, president of the Architects League of New York City, and president of the New York Chapter of the American Institute of Architects. He and his wife, Doris Saxton were married in 1929. They had two children, Denise and Robert Jr.
from the collection of the Museum of the City of New York.
Doris founded the annual Doric Debutante Cotillion. It was an outgrowth of her involvement with the Women's Architectural Auxiliary of the New York Chapter of the American Institute of Architects. The Cutlers' Rockefeller Apartments suite buzzed each year as the winter season approached. On November 24, 1964, for instance, The New York Times reported, "Mr. and Mrs. Robert Ward Cutler will give a reception tomorrow in their home at 17 West 54th Street to honor the mothers of the six young women who will be presented at the Doric Debutante Cotillion at the Metropolitan Club on Dec. 26."
The Cutlers' summer estate was Land's Sake, in Old Chatham, New York. The New York Times journalist Cynthia Kellogg commented on August 24, 1958, "when there are two theories of decor in one family, something has to give." The solution for the Cutlers, she wrote, was that "Mr. Cutler decorated the small city apartment in his way. Mrs. Cutler decorated the country house her way. Result: Everybody's happy."
Among the tenants in the late 1960's was lawyer and playwright Benjamin M. Kaye. He was a founder and the senior partner in the legal firm of Kaye, Scholer, Fierman, Hays & Handler. His unlikely side job as a playwright resulted in works like the 1926 She Didn't Say No! which was adapted as the 1941 motion picture, I Want My Wife. His play The Curtain Rises opened in 1933 starring Jean Arthur, and On Stage was produced on Broadway in 1935.
As if two professions were not enough, Kaye was also a lyricist, writing the lyrics for songs like "Top of the Morning," "Remember Me" and "If Love Is Anything." He was credited with bringing Richard Rodgers and Lorenz Hart together as collaborators.
Also involved in the theater was Muriel Knowles Shubert, the widow of Jacob J. Shubert--one of the three famous Shubert brothers. Born in Huron, Ohio, she met her husband when she started work for the Shuberts as a chorus girl in 1919. Following Jacob Shubert's death in 1963, she moved to 17 West 54th Street, living here until her death on March 26, 1970.
Among Mrs. Schubert's neighbors had been Prague-born musicologist and critic Jan Lowenbach and his wife Vilma. Born in 1880, Lowenbach was trained in music as a boy. From 1946 to 1948 he was the chief of the music department of the Czechoslovak Ministry of Arts and Education. He escaped to Switzerland just prior to the German occupation of Czechoslovakia, then relocated to New York in 1948.
While living in the Rockefeller Apartments, he lectured widely, wrote critical articles and commentaries on musicians, and music for periodicals in America and Europe. He also wrote the librettos for Jaroslav Kricka's opera The Gentleman in White, and for Bohuslav Martinu's The Soldier and the Dancer.
Harrison & Foilhoux's striking Rockefeller Apartments was designated an individual New York City landmark in June 1984.
many thanks to Missy VanBuren-Brown for prompting this post
no permission to reuse the content of this blog has been granted to LaptrinhX.com










.jpg)




.jpg)















