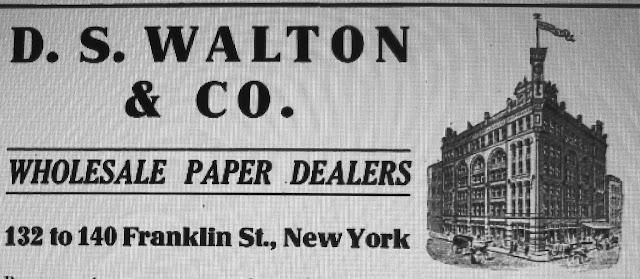 |
| photo by Alice Lum |
Walton’s company manufactured folding boxes—a wildly popular space saving innovation—and wrapping paper. “Wrapping paper” in the 19th century had nothing to do with gaily printed birthday and holiday papers; but was the sturdy brown stuff that protected parcels.
 |
| Massive, decorative cast iron masonry supports grace the brick -- photo by Alice Lum |
 |
| Above the southwest corner, a tall clock tower originally stood -- photo by Alice Lum |
The new building, which stretched from No. 132 to 140 Franklin Street, housed not only the factory and office space of Walton’s company, but brought in rental income as well. In 1891 J. S. Fry & Sons was here when the firm ran an unusual ad in St. Nicholas Magazine: “WANTED—A RECEIPT. Desire a receipt for making chocolate cake and offer to pay for the best and simplest formula. Send postal card for particulars as to requirements.” (We have to remember that sometime in the mid-20th century cooking “receipts” became known as “recipes.”)
Another tenant, Weiler Brothers, importers and wholesale grocers, was here at the turn of the century.
 |
| Decorative terra cotta frames the window arches -- photo by Alice Lum |
 |
| In 1917 when D. S. Walton was producing paper garbage bags, the building still had its square corner tower and parapet -- advertisement Paper magazine, February 14, 1917 (copyright expired) |
The energetic head of the firm died in his home in New Haven, Connecticut on March 18, 1938 of bronchitis.
Argo International took over the mammoth building in the second half of the century. Founded in 1952, the company made parts for electric pumps. It owned and occupied the entire building for nearly fifty years.
But Manhattan is an island of flux, and neighborhoods constantly change. By the 1990s the Tribeca area had filled with trendy restaurants and clubs, and industrial spaces were becoming high-end residences. In 1998 No. 140 Franklin was purchased and a $10 million renovation begun, turning factory space into 14 luxury condominiums.
Sanba Inc. was commissioned to design the residences aimed at hip owners with lots of cash. Architect John Furth Peachy’s designs resulted in jaw-dropping apartments—one having 27 windows and encompassing 6,226 square feet.
 |
| The renovated lobby features Sol LeWitt wall drawings original cast iron columns -- photo Mathias Renner |
And one homeowner has a lot of windows to wash.
.png)
No comments:
Post a Comment