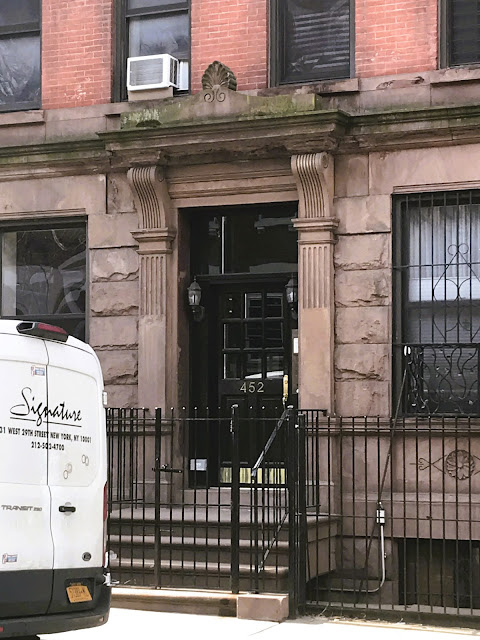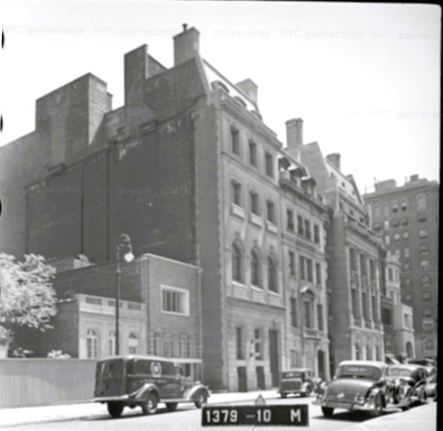photograph by the author
In 1832 the Board of Aldermen changed the name of the stretch of West 8th Street between Fourth and Sixth Avenues to Clinton Place in honor of former Governor De Witt Clinton. Plots along Clinton Place were being developed around 1834, but it would not be until 1851 that Dr. James Owens Smith completed construction on his handsome home at 81 Clinton Place (renumbered 9 West 8th Street at the turn of the century).
Smith had already established an impressive reputation. Immediately upon graduating from the College of Physicians and Surgeons in 1825, he became ship's doctor of a Columbian frigate. His first voyage was to Caracas, Venezuela, where yellow fever was raging. The Sun reported, "Several of the local physicians had died from the disease and others had fled. Surgeon Smith went on shore, and succeeded in bringing the disease under control by causing the town to be cleaned and drained and closing the saloons."
Sir Robert Ker Porter, the British Consul, appointed Smith his personal assistant and "took him into his household," according to The New York Times years later. After five years in Venzuela, Smith returned to New York following his father's death. "Sir Robert Ker Porter and others tried to induce him to return to Venezuela, but he determined to remain here," said The New York Times. Just two years later, Dr. Smith battled another epidemic--cholera. The New York Times wrote, "Dr. Smith's success during the reign of the epidemic brought him an extensive practice."
James Smith's Italianate style house was three stories tall above a high English basement. French windows opened onto a cast iron balcony at the parlor level, and molded lintels crowned the upper story openings. The cornice, with simple block brackets, was a holdover from the earlier Greek Revival style.
Smith was unmarried, and moving into his new home with him were his sister's family. Elizabeth Edith and her husband Emile Henry Lacombe had two sons, James Pierre, who was 11 years old at the time, and Emile Jr. who was six. Emile H. Lacombe was a commission merchant with offices at 71 Broad Street. The New York Times would later describe him as "a successful merchant of the old school type."
It may have been Lacombe's poor health that prompted the family to share a home with Smith. He died in the Clinton Place house in 1851, the same year they moved in. Ten years later, on January 27, 1861, Elizabeth Smith Lacombe died. Her casket sat in the parlor until her funeral there three days later. James and Emile Jr. remained with their uncle, a lifelong bachelor.
James Pierre was married to Mary C. Burckle nine months after his mother's death in Calvary Church near Gramercy Park. The couple moved into the Clinton Place home, and it once again had a mistress. In 1862 a son, James Pierre Jr. was born.
That year Emile Jr., who had been studying at Columbia College, put his education on hold to serve in the Union Army. Returning to New York in 1863, he graduated Columbia Law School in 1865.
Tragically, James Pierre Lacombe, Jr. died at the age of 11 on November 6, 1873. His funeral was held in the house at 1:30 on the afternoon of November 8.
Emile's legal career was advancing rapidly. In 1875 he was made Assistant Corporation Counsel for New York City, and in 1884 became Corporation Counsel for the City of New York. He had married Elizabeth E. Tryon and the couple had two children, Rufus Tryon, born in 1876, and Elizabeth Aimee, born a year later.
There would be three funerals in close succession within the Clinton Place house. James Pierre Lacombe died on October 14, 1884; Dr. James Owens Smith died on January 30, 1885; and Elizabeth Tryon Lacombe died on December 29, 1885.
In reporting on Dr. Smith's death, The Sun began saying, "Nearly every morning for fifteen years past a robust old gentleman, with a brisk and hearty manner, has left his residence, 81 Clinton place, for a short walk on Broadway. Every afternoon the same old gentleman drove in an open carriage in Central Park, bowing right and left to the many acquaintances he met. He was Dr. James Owens Smith, for over fifty years a physician in this city...He was a bachelor, and was 83 years old."
Emily Henry Lacombe inherited the Clinton Place house. On May 26, 1887 President Grover Cleveland appointed him a judge in the United States Circuit Courts.
Judge Emile Henry Lacombe. from the collection of Harvard University.
It is unclear when Emile H. Lacombe left his childhood home. He retained ownership, however, and by 1895 it was being operated as a high-end boarding house. At the turn of the century, the once refined residential street had become highly commercialized. It lost its lofty name and became a mere continuation of West 8th Street. On January 29, 1903 The New York Press reported, "Judge E. Henry Lacombe of the United States Circuit Court [sold] the four-story English basement house No. 9 West Eighth street...to the Washington Square Home for Friendless Girls."
Established on December 27, 1865 as The Home for Fallen and Friendless Girls, the name had been changed in 1899. The objects of the organization were:
To provide and maintain a home for friendless girls who have fallen, or who are in circumstances that may lead to their fall, from want of employment, destitution or evil association, and who voluntarily commit themselves to the care of this corporation and conform to its rules and regulations, where they will receive proper instruction and training in housework, plain sewing and skilled labor, with the view of their being established as soon as possible in virtuous homes.
The managers hired the architectural firm of M. L. & H. G. Emery to convert the Smith house "for lodging house purposes." The cost of the renovations was $5,000, or about $159,000 in today's money. Included was the installation of a commercial space at sidewalk level for added income.
Although the Home's objects stressed that the girls "voluntarily commit themselves," that was not always the case. Some, like Millie Brusch, were sent here by a court magistrate.
Millie worked for a brewery and fell in love with another employee. He wooed her with a promise of marriage until she fell victim to his advances and "was ruined." Millie purchased her wedding gown, only to find out from her lover's mother that he was, in fact, already married. In October 1905 she plotted her revenge. She went to the brewery with a revolver "with which to kill the man," said The Evening Telegram on October 25, "and carbolic acid for herself." She waited all day, but he never appeared. When night fell, she decided simply to kill herself. She was merely wounded and was taken to the Lebanon Hospital.
Attempted suicide was a jailable crime. In court, "she told Magistrate Baker she was sorry she had tried to killer herself, and promised not to repeat the attempt." The magistrate felt compassion for Millie, who was now deemed a fallen girl, and instead of sending her to jail, she was sent to the Washington Square Home for Friendless Girls.
Another involuntary resident was 19-year-old Rosetta Luce. She lived in New London, Connecticut where she met a New York man in the summer of 1907. According to Rosetta, he "told her of the money to be made in the mills and shops of New York." Joseph Rosencranz brought her to New York where, according to The Evening Post, "she was held a prisoner in East Thirty-second Street for a week."
Rosetta was rescued early in September. The Evening Post reported, "Joseph Rosencranz was arrested and charged with abduction and grand larceny, and the girl was sent to the Washington Square Home for Girls." Two weeks later Rosetta was back in court. She was arrested in Long Island City "after she escaped from the Washington Square Home for Girls."
Rosetta's excuse to the magistrate was straightforward. "Things were dull at the home. The magistrate had sent me there. I just got tired of it and thought I would go out for a while. So I left when no one was looking. I don't see why I should be arrested. I got tired and walked out."
After operating from 9 West 8th Street for four decades, the Washington Square Home for Friendless Girls moved to 68 East 82nd Street in April 1945, selling the house to an investor.
In 1952 composer John Cage had his studio in the building. Here, according to David Revill in his Roaring Silence, John Cage: A Life, was where "field recordings were catalogued and spliced."
On September 9, 1953 The New Curiosity Shop opened in the commercial space. The New York Times said it was "devoted to gifts and decorative household objects new and old."
A renovation completed in 1972 resulted in two apartments on the second floor, and one each on the third and fourth. The top two floors were combined into a duplex apartment in 1975.
In 1992 the ground floor was the Tom Goslin Studio. Discovered by Andy Warhol in 1979, Goslin had begun designing wallpaper in 1991. The New York Times described the wallpapers as depicting "over-scaled images in starling colors, like Botticelli's Venus, as well as sunflowers, bees, griffins and fleurs-de-lis."
Above the commercial front, the 1851 Smith house is surprisingly intact--a relic of a period when this section of West 8th Street was an exclusive residential enclave.
LaptrinhX.com has no authorization to reuse the content of this blog




.jpg)
















.png)