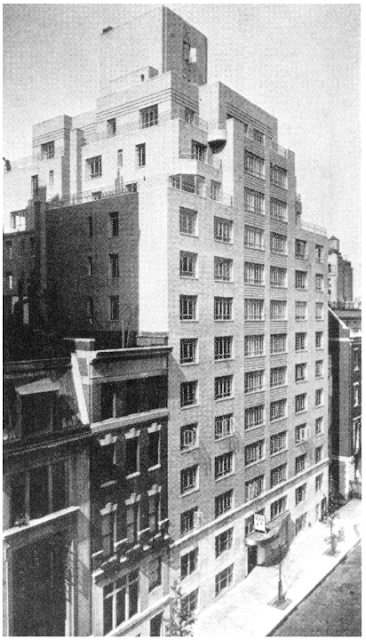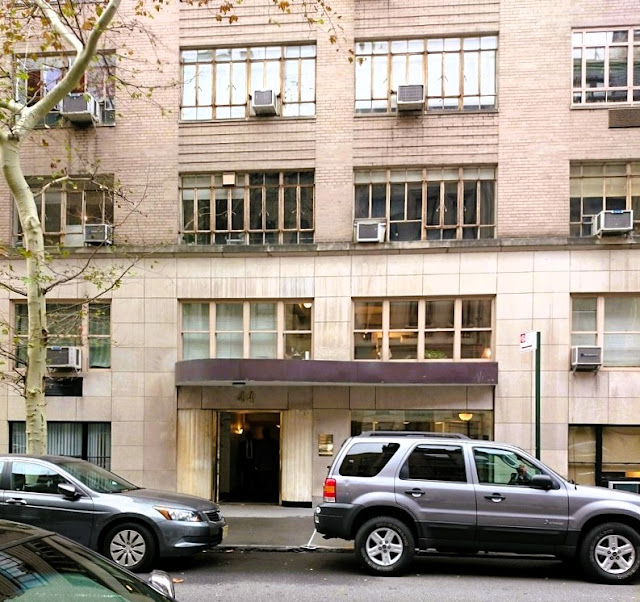image via compass.com
In the autumn of 1940, the Millard Realty Corp. broke ground for a 12-story and penthouse apartment building on the site of four rowhouses erected about 75 years earlier. A few months later, on February 15, 1941, The New York Sun noted, "The building has been designed by Rosario Candela, architect for many outstanding New York apartment houses during the past twenty years. The apartments have been planned to meet present day trends in living accommodations." The article described,
Each typical floor contains three, four and five-room arrangements, one of which is a four-room duplex. Specially planned duplex apartments are on the eleventh and twelfth floors, having such features as terraces, open fireplaces, outside galleries, winding staircases and extra lavatories. The penthouse has two three-room apartments with terraces on three aides. A majority of the apartments on the upper floors have open fireplaces.
Candela's transitional design straddled the Art Deco and Art Moderne styles. A two-story base supported ten floors of beige brick. The entrance with its rounded, reeded corners, sat below a sinuous, offset canopy. Rusticated brick spandrels within the central, upper section provided visual interest.
The upper floors, with a variety of terrace shapes, created a sculptural appearance. (original source unknown)
An advertisement in The New York Sun in the summer of 1941 touted, "Ideal 4-room Duplex Terrace Apartments--Rentals from $2900--featuring all modern conveniences." Potential residents could chose among other options, like a 3-room apartment starting at $1560 and a 5-room suite starting at $2400 per year. (The least expensive rent for a four-room apartment with terrace would translate to $5,000 per month in 2024.)
Just before the building opened, The New York Times reported on August 8, 1941 that seven more apartments had been rented, including one to Mrs. Evelyn Brenner. Evelyn, who had divorced Herman Brenner in 1927, moved into a three-room apartment on the fifth floor.
Eleven years later, on the night of November 5, Evelyn Brenner went out with friends, returning around 3:00 the next morning. In her absence, burglars had been busy. The New York Times reported on November 5 that the thieves "escaped with thirty-seven pieces of jewelry estimated to be worth $47,000 and a mink stole valued at $2,000." Among the items stolen was a platinum bracelet with 282 emeralds and diamonds. (The total heist would equal about $562,000 today.)
Jeremiah L. Murphy and his wife Anastasia were neighbors of Evelyn Brenner. The couple maintained a country home, White Hill Farm, in Yorktown Heights, New York.
Born in Ireland in 1881, Murphy had worked as a plumber for 19 years before becoming a partner in the firm of Lasette & Murphy in 1900. He founded his own company, J. L. Murphy, Inc., in 1921.
In 1927, Murphy was appointed a member of the Hoover Committee, tasked with drafting a national plumbing code, and in 1930 was greatly responsible for the passing by the State Legislature of the mechanics lien law that protected building contractors.
Murphy's firm executed the plumbing in buildings like the Empire State Building and Rockefeller Center, as well as multi-family projects like Stuyvesant Town and the Peter Cooper Apartments.
Frank I. Commanday and his wife, the former Betty Krieger, moved into 44 East 67th Street in 1953. Born in Boston in 1889, Commanday founded the printing business of Commanday Roth Co., Inc. in 1937. It was not printing, however, but music that was his passion.
Commanday, who played the trumpet and the French horn, had played with the Yonkers Symphony and the Westchester Symphony Orchestras. He was a founder and trustee of the Indian Hill Music Workshop in Stockbridge, Massachusetts. He was, as well, a former vice president of the Yonkers Musician's Union Local 402.
An interesting resident was Frank A. Vanderlip, Jr. The son of Frank A. and Narcissa Cox Vanderlip, he had grown up in privileged surroundings. (Reportedly, when he entered Harvard, after attending the Phillips Exeter Academy, he took along his valet.) His summer home, Beechwood, in Scarborough, New York, had been built by his father.
According to The New York Times on January 5, 1964, when Vanderlip left Harvard and entered banking in Manhattan, the country was "mired in Depression." The article said, "He and a group of about 20 other young men in banking, fighting the glum-approach to charity work, formed the Society for Stoopnocracy, named in honor of Col. Lemuel Q. Stoopnagle, the radio comic. Its purpose was to raise money for unemployed white-collar workers."
Now, three decades later, Vanderlip was the "head of personal holding companies in real estate and oil." He was also well-known for choreographing upscale benefit events. On January 7, 1964, he arranged the Consuls General Ball at the New York Hilton and two days later organized a charity ball in the the main concourse of Grand Central Terminal.
Gussie Kleiman graduated from Temple University in 1944, received her Bachelor of Law degree from New York University Law School in 1948, and her Doctor of Laws degree from Midwestern University in Wichita, Kansas in 1965. Like so many of her neighbors, her interests were diverse. In addition to her legal career, she was a concert pianist from 1933 to 1945.
Kleiman specialized in criminal cases, her most notable being her defense of the Harlem Six. The highly-publicized trial began on March 1965, drawing the attention of the nation and activists like Ossie Davis and James Baldwin. Gussie Kleiman died at the age of 47 on January 10, 1972.
Another legal expert living here at the time was retired State Supreme Court Justice Julius J. Gans and his wife, the former Sylvia Kugel. Born in 1896, Gans received his law degree from the Brooklyn Law School in 1919. He was elected to the City Court in 1954 and made a Supreme Court Justice in 1961.
Rosario Candela's transitional building survives intact, including the all-important casement windows and the wonderful entrance canopy.
many thanks to reader Lowell Cochran for requesting this post
no permission to reuse the content of this blog has been granted to LaptrinhX.com






.png)

No comments:
Post a Comment