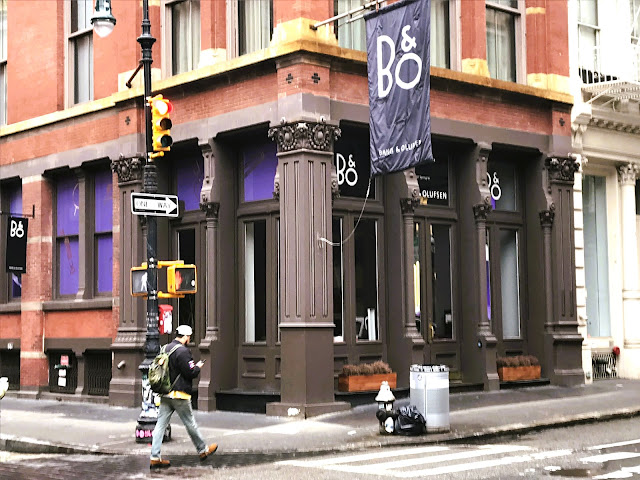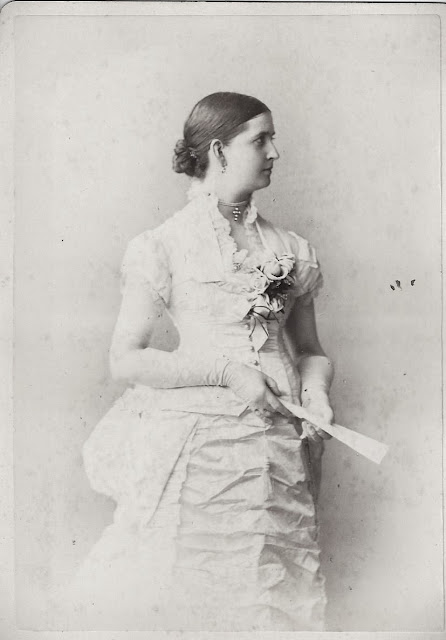photo by Jay Dobkin
At the turn of the last century Central Park West saw the rise of fashionable residential hotels and apartment buildings like the 1901 El Dorado between 90th and 91st Streets. But their Victorian designs quickly fell from favor and in the decade after World War I, they were replaced by sleek Art Deco apartment buildings. Developer Louis Klosk joined the trend in 1929 when he demolished The El Dorado and hired the architectural firm of Margon & Holder, with Emery Roth as consultant, to design a replacement.
The original El Dorado stood only 28 years. from The World's New York Apartment House Album, 1910 (copyright expired)
Roth was concurrently designing the San Remo Apartments on Central Park West between 74th and 75th Streets. Both buildings would feature twin towers that soar above the base, and it is generally agreed that Roth was responsible for the general plan and massing of The El Dorado. Margon & Holder handled the details, like the facade design, including the extremely handsome three-story German Expressionist influenced entrance frame, and the futuristic pinnacles atop the towers.
Unfortunately for Klosk, shortly after ground was broken the Stock Market crashed. The effects of the Great Depression slowed progress and resulted in the building's being lost at foreclosure to the Central Park Plaza Corporation in November 1931. As construction neared completion in September 1930, an advertisement touted "tower apartments" with express elevator service, "terrace apartments" with breathtaking views, and duplex apartments of eight to twelve rooms. The ad noted, "rentals more modest than you would expect."
Wurts Bros. photographed the newly completed building in 1932. from the collection of the Museum of the City of New York.
The New York Times wrote, "One of the largest apartment structures in the city, the building is thirty stories in height and contains 200 apartments with a total of 1,500 rooms."
As they do today, residents and guests entered the El Dorado under a marquee that stretched from the doorway to the curb. Happily, the doorman was close to the doors early on the morning of October 6, 1933. Workers had excavated a large hole in the road at the corner of 90th Street. It was not seen by 29-year-old Wilbur R. Shoop who was driving 50 miles an hour along Central Park West. In his automobile were two passengers. Shoop hit the excavation and lost control. The car hurled upside down onto the sidewalk, demolishing the El Dorado's marquee and killing one of the passengers.
The El Dorado was managed by E. Eugene Grossman in 1938. He told a reporter from The New York Times in October that year that the building was 95 percent rented. He credited the location for its success, along with the World's Fair, then being readied in Queens. He noted that two large apartments had been rented by "men from the Middle West who have contracts at the fair." The article noted, "An interesting example of the demand for quarters in the building, Mr. Grossman points out, is that of a motion-picture executive who two years ago moved to Hollywood but has since returned and has again taken up residence in the structure."
Grossman was referring to Dan Michalove, an executive with Twentieth Century Fox Film Corporation. He got the timeline slightly wrong. Michalove and his family had left the El Dorado in the summer of 1937, and moved back in in February 1938. The New York Sun reported, "Mr. Michalove has leased the twenty-eighth floor tower suite consisting of nine rooms and five baths."
The majority of the residents in the 1930s were well-to-do businessmen and professionals. Among them were Dr. Jacob Oshlag and his wife. An authority on heart disease, he was born in Poland and came to America in 1916. Among the Oshlags' neighbors were Moe Levy and his wife. Levy was born in Suvalk, Russia on New Year's Day 1865 and was brought to America at the age of three. He went into business on his own when still a boy, and eventually founded the Moe Levy chain of low-priced menswear that made him a fortune.
The mix of businessmen, industrialists and professionals was exemplified in leases signed in September 1940. Moving into the El Dorado that month were Abraham Rotwein, a professor at the Brooklyn Law School; Joseph Smith, president of the Blue Strike Safety Razor Company; Alfred J. Grunebaum, president of the Anglo-American Metals & Ferro Alloy Corpoiration; and Zionist activist Nahum Goldmann.
Goldmann was newly arrived in America from Geneva. Born in Russia in 1895 and reared in Germany, the prodigy began making speeches and publishing articles at the age of 14. While living in the El Dorado he would work tirelessly for the formation of Israel. He co-founded the Conference on Jewish Material Claims Against Germany, negotiating with West Germany for reparations for Jewish victims of the Nazis.
An advertisement for one of the tower apartments in 1940 more than hinted at its luxury. Titled "Penthouse in the Clouds," the ad called the apartment "a private house of several floors, atop the south tower of one of New York's most distinguished buildings, designed and occupied by a well-known connoisseur of fine living." That apartment had "six terraces with views of the four horizons," an "enormous" living room, dining room, four principal bedrooms "with luxurious bath," dressing rooms and an "especially designed and equipped kitchen and pantry."
Living in the El Dorado at the time was Lyn Furman Greene, the widow of Max Greene. The couple had had two sons, Elliot H. and Leonard Michael, the latter of whom lived with her. A professional artists, she was a member of the National Association of Painters and Sculptors.
Leonard Michael Greene had been a precocious child. Born in 1918, his father was a chemist and both parents had encouraged his inventive bent. By the time of his marriage to Beverly Anne Kaufman in June 1943, he was a consultant engineer for the Grumman Aircraft Corporation and the author of several technical papers. He would go on to hold more than 200 patents, many of them related to aviation, including the Aircraft Stall Warning device.
In 1941 Lyn Greene put art to the side to focus on the formation of the National Grandmothers' Club and the establishment of National Grandmothers' Day. The club was intended "to help disabled and neglected old folks with no means of support," as explained by The Daily Argus on September 12, 1947. The colorful woman lived on in her apartment in the El Dorado until her death at the age of 86 on November 14, 1974. Her works have been exhibited in the Metropolitan Museum of Art, the National Gallery, and others.
In the meantime, the El Dorado was sold by the Central Park West Plaza Corporation to the Church of the House of Prayer, a predominately Black congregation, in May 1953. In reporting the sale, which it said was "for investment," The New York Times mentioned, "The 1,310 rooms in the building are laid out in 216 apartments, most of which have wood-burning fireplaces. Twenty-nine suites have private terraces." The church owned the El Dorado until May 1960.
Shortly afterward, Harold and Hester Diamond purchased and combined a duplex on the 18th and 19th floors of the south tower and an abutting apartment. The couple, who had three sons, Michael, Stephen and David, were art dealers. Hester also did interior design work. The apartment would become museum-like in its display of the Diamonds' extraordinary collection of artworks.
The apartment building received an important figure 1971. Among the residents was the Israeli delegate to the United Nations, Yosef Tekoah. On March 18 he hosted a luncheon in his apartment for Israeli Foreign Minister Abba Eban and Dr. Gunnar V. Jarring. Jarring had been appointed Special Representative of Secretary-General U Thant for the Middle East peace process. The luncheon provided Eban and Jarring an opportunity for private discussion.
Abba Eban (left) and Dr. Gunnar V. Jarring peer out the window of Yosef Tekoah's apartment on March 18, 1971. photo by William E. Sauro, The New York Times March 19, 1971.
Living here at the time were Daniel E. Ferro, head of the voice department at the Manhattan School of Music and a faculty member of the Julliard School of Music and his wife, Beth Hollinger Ferro. Beth Ferro was a radio and television writer and producer. During the 1950s and early '60s, she produced the game show "The Price is Right."
By the time of the Ferros' and Tekoahs' residencies, the El Dorado was home to a score of celebrities. In its 1985 landmark designation of the structure, the Landmarks Preservation Commission (which used the one-word spelling of the building's name) noted:
Among the Eldorado's residents have been Milton Avery, Martin Balsam, Richard Dreyfuss, Faye Dunaway, Carrie Fisher, Tuesday Weld, Pinchas Zuckerman, Richard Estes, Sybil Burton, Phil Donahue, Marlo Thomas, Edie Adams, Ernie Kovaks, Groucho Marx, Roddy McDowell, and Marilyn Monroe.
The 21st century saw another well-known artist, Moby, move in. Born Richard Melville Hall in 1965, the songwriter, singer, and producer was called by AllMusic "among the most important dance figures of the early 1990s." He purchased a four-floor, two-bedroom apartment in the south tower in 2005 for $4.5 million.
In the meantime, Harold Diamond had died in November 1982. Hester Diamond increased the apartment size in 2009 by acquiring an adjacent apartment on the 18th floor. The Diamond apartment was now 6,300 square feet and had six bedrooms and seven and a half bathrooms. And the art collection within it was remarkable. Vivian Marino of The New York Times wrote that the "vast collections of paintings, sculptures and other memorabilia were displayed throughout the home and included pieces from Fernand Léger, Pablo Picasso and Pietro and Gian Lorenzo Bernini."
After living in the El Dorado for more than half a century, Hester Diamond died in January 2020 at the age of 91. The artwork and furnishings were auctioned off and the apartment was placed on the market in 2022 for $19.5 million.
In designating the El Dorado an individual landmark in 1985, the Landmarks Preservation Commission declared that Margon & Holder with Emery Roth "created one of the finest and most dramatically massed Art Deco style residential buildings in New York City."
no permission to reuse the content of this blog has been granted to LaptrinhX.com




























