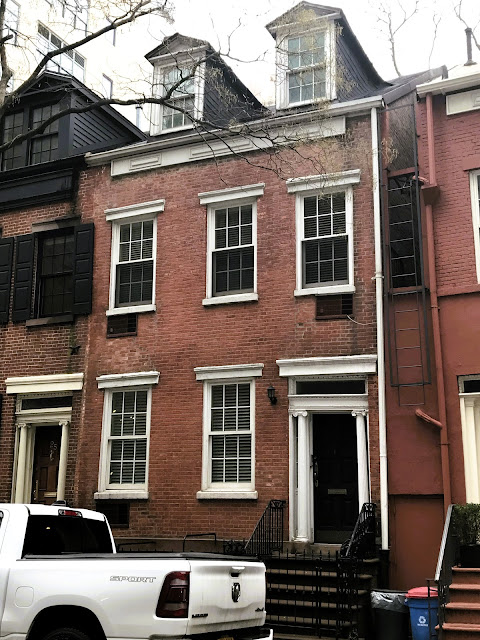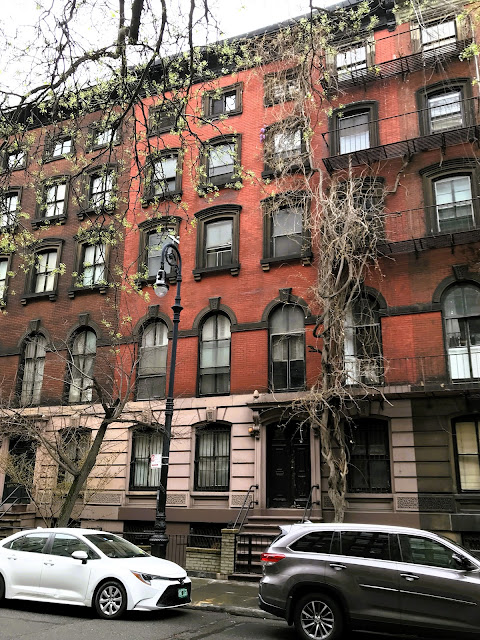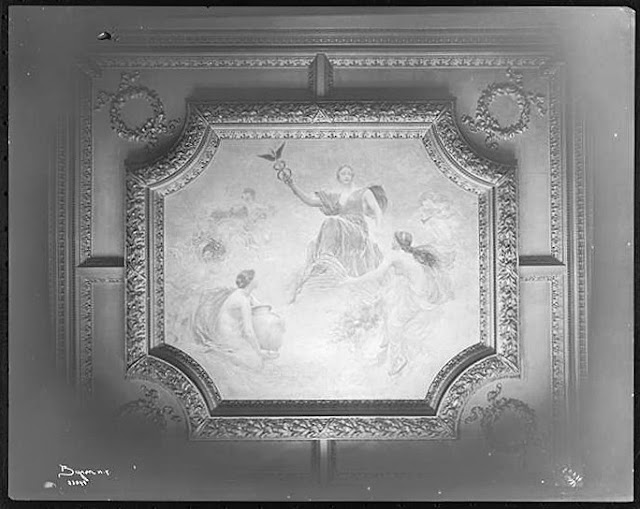In 1833, Israel and Sarah F. Clark were living in the two-and-a-half story house at 21 Vandam Street that Clark, a mason and builder, had erected in 1826-27. That year, Daniel Turner erected four similar homes at 23 through 29 Vandam Street. Israel Clark purchased 23 Vandam Street, next door to his home, as an investment property.
Although the Greek Revival style was gaining favor by then, Turner remained faithful to the Federal style seen in the earlier buildings (like the Clark house) along the block. Two stories of red, Flemish bond brick sat upon a brownstone basement. The elegant entrance included fluted, Ionic columns and delicate carving around the transom. Two dormers perched above the cornice.
Clark's first tenant was real estate broker Ichabod Hoit, whose office was at 71 John Street. In 1836, he advertised space in the basement for rent as an office, noting it was "well calculated for a physician or a lawyer."
During the first years of the 1840s, the house was apparently operated as a boarding house. Living here in 1843, for instance, were two carpenters, Andrew Switzer and James Willis and their families, and Sidney Youngs, a tailor.
Around 1845, Horace Whitehorn moved his family into 23 Vandam Street. Born on April 21, 1808 in Newport, New York, Whitehorn was a tailor. He married Deborah Blanchard on April 18, 1832 and the couple had two sons: John, born in 1834; and Steven, born in 1837. Horace's tailoring establishment was at 90 Bowery. Also living here by 1850 was Horace's brother, Samuel Whitehorn, a clothier on William Street.
On August 26, 1854, Horace was "returning from a trip to the West," according to The New York Times. He had stayed the night in Poughkeepsie and at 8:00 that morning went to the train station. As he was purchasing his ticket to New York City, "he discovered that his pocket-book had been abstracted," said the newspaper. The theft was newsworthy in that the pocketbook contained "$2,200 in bank notes and drafts,." The amount would equal about $82,400 in 2025.
Within a few years, the Whitehorns relocated to Warren, New York. The Vandam Street house saw a series of occupants throughout the next decade. Clerk and firefighter Jacob Marcellus lived here in 1865-66; followed by Ebenezer D. Hoyt. Born in 1824 in Norwalk, Connecticut, Hoyt's first American ancestor, Simon Hoyt, arrived in America in 1629. Ebenezer D. Hoyt died in the Vandam Street house on September 13, 1871.
The residence was purchased by Morgiana W. Farrell, the widow of Henry Farrell. Her three young adult children, Eleanor B., Edward and Jesse, moved in as well. Eleanor was a teacher in the Boys' Department of School No. 20 on Chrystie Street. The family took in one boarder at a time.
The quiet of 23 Vandam Street was upset on the night of October 1, 1876, when the Farrell brothers became embroiled in a quarrel. The New York Times reported, "A fight followed, during which Edward stabbed Jesse in the back beneath the left shoulder, and in the left hand, with a pocket-knife." Edward fled the house before police arrived.
The police surgeon who attended Jesse described his wounds as "of a dangerous nature." The Times reported that Jesse, "refused to inform the Police as to the origin or cause of the quarrel, and said it was a family affair, in which he was as much to blame as his brother." Two detectives were detailed to look for Edward.
Following Morgiana Farrell's death, 23 Vandam Street was sold "by order of the executrix" in 1888. It was resold two years later to John Brosnan for $12,000 (about $415,000 today). Brosnan simultaneously purchased 20 Vandam Street and used both properties for rental income.
Living at 23 Vandam Street in 1892 was the family of Peter Quinn. He owned two liquor stores, one at 109 Varick Street and the other at 188 Bleecker Street. The following year, Patrick and Celia Burke McGowan leased the house. Patrick McGowan was a clerk--the nebulous term ranging from a low level office position to a highly responsible one. The couple had a son, John. Living with the family was Celia's 22-year-old brother, Michael Burke.
Burke was a laborer on the subway when the family moved in, but by 1893 he was unemployed. That year, in August, he was afflicted with what The Evening World described as "intestinal troubles." The newspaper said that because of the condition, "frequently at night [he] would walk down to the piers near the foot of Canal street."
On the night of September 11, 1893, Alexander Gill and John Rohan were "sitting under the old city dump at Canal street," according to The Evening World. The men saw Burke walk out on the pier and gaze at the water for a few minutes. He then walked "on to the dumps and sat down near the edge," said the article. "Suddenly he took off his hat and slid into the water."
Gill and Rohan, along with two others, ran to the spot, but Burke had disappeared beneath the water. A police officer got a boathook and eventually fished Burke's body out of the river. The Evening World reported that Celia McGowan did not think her brother "intended to commit suicide, but thinks he was overcome by weakness and fell into the water."
In 1887, the McGowans had a baby. About the same time, they sublet the second floor to a widow, Augusta Heirle. She lived there with her parents, a Mr. and Mrs. Lynn. The New-York Tribune described the accommodations saying, "There are three rooms on the second story of the house, a front room, a middle or dark room and a rear room."
Fire was a constant threat in the 19th century. That became frighteningly clear in the winter of 1898. On February 12, The Evening Post reported, "A lamp exploded last night in the home of Patrick McGowan, No. 23 Vandam Street." Happily, a passing policeman rushed in and helped extinguish the fire.
There would be another, more serious explosion in the house the following year. On April 23, 1899, the New-York Tribune reported that men from the Consolidated Gas Company "were busy yesterday afternoon fixing the meter and pipes of the house." One of the men was in the "dark room" on the second floor. Augusta Heirle and her mother were in the rear room having dinner.
"Suddenly there came a tremendous explosion," said the article. "The house was violently shaken; all the windows on the second floor and attic were blown out, pictures were thrown from the walls and Mrs. Heirle and Mrs. Lynn were thrown from their seats to the floor." Downstairs, Celia McGowan thought the house was about to collapse. "She ran terrified with her eighteen-months-old child in her arms," said the New-York Tribune. Simultaneously, three firefighters from Engine Company No. 30 happened to be passing. They rushed into the house, fully expecting to find a fire, but there was none. The second story worker, who was only slightly cut on the nose, had the presence of mind to shut off the gas immediately. In the meantime, the explosion was heard for blocks around and "a great crowd gathered" outside the house.
In 1900, John Brosnan sold 23 Vandam Street to Mary T. Brennan. She continued to lease it to the McGowans. John McGowan was a young man by now and that year he was managing St. Anthony Catholic Church's amateur baseball team.
Patrick McGowan died here on February 17, 1902 at the age of 50. Celia and her sons continued to lease the house through 1905, when Mary T. Brennan sold it. The dwelling saw a series of owners throughout the post-World War I years. It was purchased in 1924 by William S. Coffin, who was buying up scores of properties in the district at the time. Although Coffin converted almost all of the vintage houses to apartments, often altering them with shed dormers, he left 23 Vandam Street relatively untouched and sold it to his tenant, a Mrs. Cusack, in April 1924, shortly after he purchased the property.
The house remained a single-family home until 1974, when it was converted to apartments--one per floor. A renovation completed in 1985 returned the upper three floors to one residence, with an apartment in the basement level.
photographs by the author
no permission to reuse the content of this blog has been granted to LaptrinhX.com







.jpg)














%20pg728%20NATIONAL%20BANK%20OF%20COMMERCE%20NASSAU%20AND%20CEDAR%20STREETS%20-%20PICRYL%20-%20Public%20Domain%20Media%20Search%20Engine%20Public%20Domain%20Search.png)










